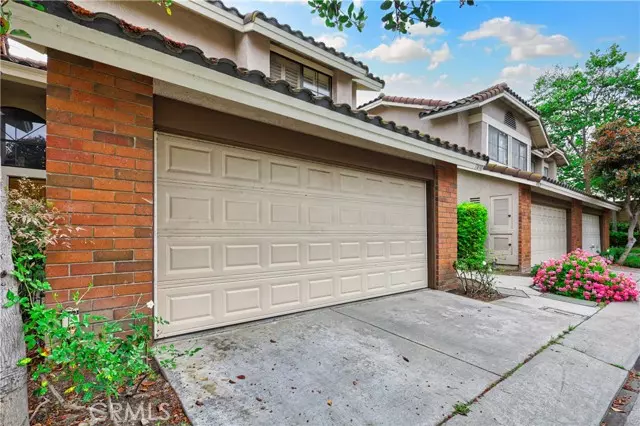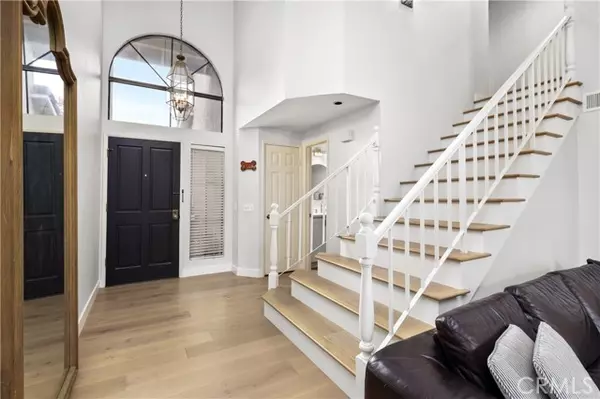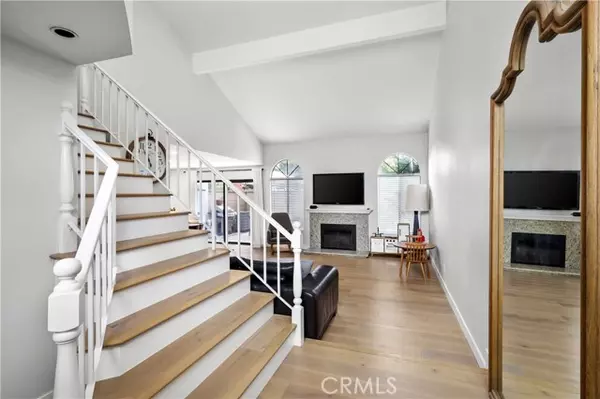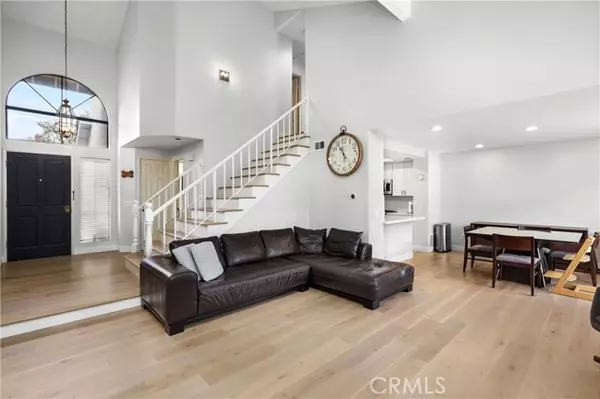$780,000
$764,900
2.0%For more information regarding the value of a property, please contact us for a free consultation.
2 Beds
3 Baths
1,590 SqFt
SOLD DATE : 07/17/2024
Key Details
Sold Price $780,000
Property Type Townhouse
Sub Type Townhome
Listing Status Sold
Purchase Type For Sale
Square Footage 1,590 sqft
Price per Sqft $490
MLS Listing ID RS24118258
Sold Date 07/17/24
Style Townhome
Bedrooms 2
Full Baths 2
Half Baths 1
HOA Fees $425/mo
HOA Y/N Yes
Year Built 1987
Lot Size 1,818 Sqft
Acres 0.0417
Property Description
Welcome to 11430 Wimbley Ct Concord Gated community PUD (per title) Home Features. 2 master bedrooms both with two closets and with private bathroom each. Living room with fireplace, cathedral ceiling and formal dining area. Half bathroom downstairs. Storage space under the stairs.Custom stair skirt. Newer Engineered hardwood flooring and baseboards. Remodeled kitchen (approximate 2 years) with quartz counter tops and back splash. Newer interior paint approximate two years. Horizontal window blinds. Master suite with high ceiling, walk-in closet, extra closet and plantation shutters. Recessed lights in dining area and kitchen. Newer air conditioning unit. Two car garage with direct access. Garage is not attached to other two units. Both bedrooms not attached to other units. Close to ABC schools, Cerritos mall, restaurants and other shoppings. Walking distance to community pool and SPA. Walking distance to elementary school. Convenient access to freeways.
Welcome to 11430 Wimbley Ct Concord Gated community PUD (per title) Home Features. 2 master bedrooms both with two closets and with private bathroom each. Living room with fireplace, cathedral ceiling and formal dining area. Half bathroom downstairs. Storage space under the stairs.Custom stair skirt. Newer Engineered hardwood flooring and baseboards. Remodeled kitchen (approximate 2 years) with quartz counter tops and back splash. Newer interior paint approximate two years. Horizontal window blinds. Master suite with high ceiling, walk-in closet, extra closet and plantation shutters. Recessed lights in dining area and kitchen. Newer air conditioning unit. Two car garage with direct access. Garage is not attached to other two units. Both bedrooms not attached to other units. Close to ABC schools, Cerritos mall, restaurants and other shoppings. Walking distance to community pool and SPA. Walking distance to elementary school. Convenient access to freeways.
Location
State CA
County Los Angeles
Area Cerritos (90703)
Zoning CEADP6
Interior
Cooling Central Forced Air
Flooring Other/Remarks
Fireplaces Type FP in Living Room
Laundry Garage
Exterior
Parking Features Direct Garage Access, Garage
Garage Spaces 2.0
Pool Below Ground, Community/Common, Association
Roof Type Tile/Clay
Total Parking Spaces 2
Building
Lot Description Curbs
Story 2
Lot Size Range 1-3999 SF
Sewer Public Sewer
Water Private
Level or Stories 2 Story
Others
Monthly Total Fees $460
Acceptable Financing Cash, Conventional
Listing Terms Cash, Conventional
Special Listing Condition Standard
Read Less Info
Want to know what your home might be worth? Contact us for a FREE valuation!

Our team is ready to help you sell your home for the highest possible price ASAP

Bought with Sandy Wang • IRN Realty







