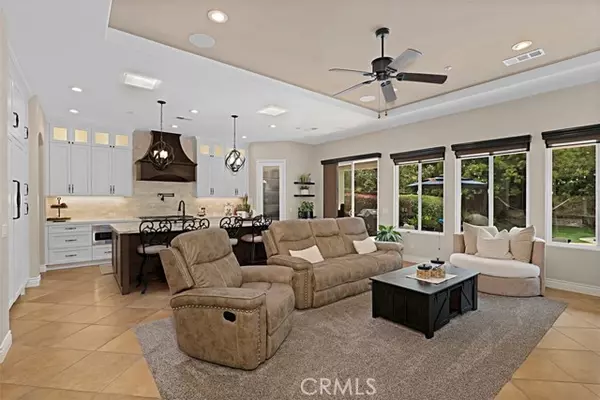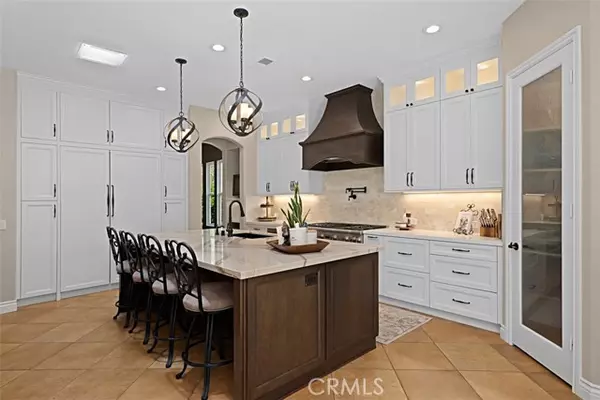$1,735,000
$1,735,000
For more information regarding the value of a property, please contact us for a free consultation.
4 Beds
5 Baths
3,605 SqFt
SOLD DATE : 07/19/2024
Key Details
Sold Price $1,735,000
Property Type Single Family Home
Sub Type Detached
Listing Status Sold
Purchase Type For Sale
Square Footage 3,605 sqft
Price per Sqft $481
Subdivision Vista
MLS Listing ID ND24088792
Sold Date 07/19/24
Style Detached
Bedrooms 4
Full Baths 4
Half Baths 1
Construction Status Turnkey
HOA Y/N No
Year Built 2005
Lot Size 0.560 Acres
Acres 0.56
Lot Dimensions 24394
Property Description
Welcome to your paradise! This home has been beautifully updated inside and out. You will notice the attention to detail the moment you walk through the custom entry way wrought iron doors, with matching emblem on the front of the house. The courtyard garden provides a grand entrance with custom lighting and tranquil fountain. In the lush and tropically landscaped backyard you discover an inviting pool, spa and fire pit, giving you every reason to relax or entertain. There is tremendous attention to detail in each room, from the new carpet, hardwood flooring, custom painted throughout (interior and exterior), high end window treatments and more. The kitchen was designed and remodeled in 2023, with Theramador appliances, every chef's dream. The custom wine bar provides added elegance to the great room. Every bedroom has an en suite bathroom, perfect for overnight guests or a large family. This is a home that you won't want to miss.
Welcome to your paradise! This home has been beautifully updated inside and out. You will notice the attention to detail the moment you walk through the custom entry way wrought iron doors, with matching emblem on the front of the house. The courtyard garden provides a grand entrance with custom lighting and tranquil fountain. In the lush and tropically landscaped backyard you discover an inviting pool, spa and fire pit, giving you every reason to relax or entertain. There is tremendous attention to detail in each room, from the new carpet, hardwood flooring, custom painted throughout (interior and exterior), high end window treatments and more. The kitchen was designed and remodeled in 2023, with Theramador appliances, every chef's dream. The custom wine bar provides added elegance to the great room. Every bedroom has an en suite bathroom, perfect for overnight guests or a large family. This is a home that you won't want to miss.
Location
State CA
County San Diego
Community Vista
Area Vista (92084)
Zoning R1
Interior
Interior Features Attic Fan, Bar, Pantry
Heating Natural Gas, Solar
Cooling Central Forced Air, Gas
Flooring Carpet, Stone, Wood
Fireplaces Type FP in Family Room, Fire Pit
Equipment Dishwasher, Dryer, Microwave, Refrigerator, Solar Panels, Washer, 6 Burner Stove, Freezer
Appliance Dishwasher, Dryer, Microwave, Refrigerator, Solar Panels, Washer, 6 Burner Stove, Freezer
Laundry Laundry Room, Inside
Exterior
Garage Direct Garage Access, Garage
Garage Spaces 3.0
Fence Privacy, Vinyl, Wood
Pool Below Ground, Private, Heated
Utilities Available Cable Available, Electricity Available, Electricity Connected, Natural Gas Available, Natural Gas Connected, Sewer Available, Water Available, Sewer Connected, Water Connected
View Pool
Roof Type Tile/Clay
Total Parking Spaces 3
Building
Lot Description Cul-De-Sac, Curbs, Landscaped, Sprinklers In Front, Sprinklers In Rear
Story 1
Sewer Public Sewer
Water Public
Level or Stories 1 Story
Construction Status Turnkey
Schools
Elementary Schools Vista Unified School District
Middle Schools Vista Unified School District
High Schools Vista Unified School District
Others
Monthly Total Fees $64
Acceptable Financing Cash, Conventional
Listing Terms Cash, Conventional
Special Listing Condition Standard
Read Less Info
Want to know what your home might be worth? Contact us for a FREE valuation!

Our team is ready to help you sell your home for the highest possible price ASAP

Bought with Carla Gugino • Coldwell Banker Realty








