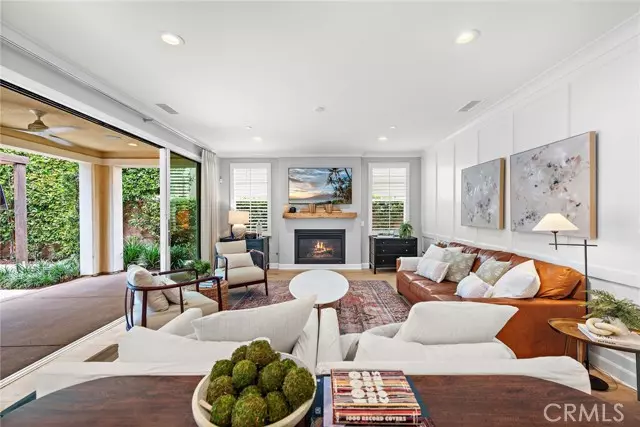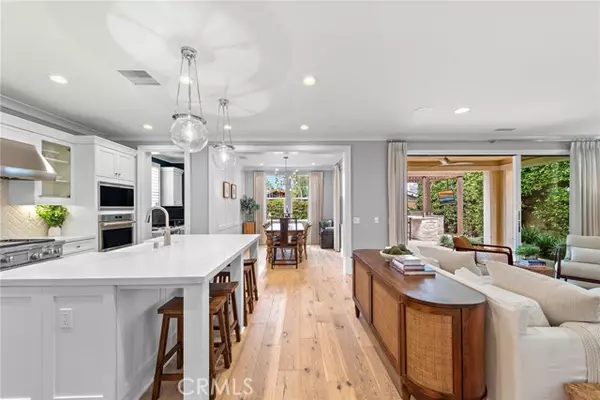$1,915,000
$1,800,000
6.4%For more information regarding the value of a property, please contact us for a free consultation.
4 Beds
3 Baths
2,478 SqFt
SOLD DATE : 07/19/2024
Key Details
Sold Price $1,915,000
Property Type Single Family Home
Sub Type Detached
Listing Status Sold
Purchase Type For Sale
Square Footage 2,478 sqft
Price per Sqft $772
MLS Listing ID NP24117751
Sold Date 07/19/24
Style Detached
Bedrooms 4
Full Baths 3
HOA Fees $118/mo
HOA Y/N Yes
Year Built 2015
Lot Size 4,165 Sqft
Acres 0.0956
Property Description
Welcome to 10181 Patch Drive, Huntington Beach! A hidden treasure Fairwind Masterpiece, built in 2015. Offering the perfect blend of coastal elegance and modern sophistication. Upon entering this 4 bedroom, 3 bath and approximately 2,478 square foot home you will be greeted by an open-concept layout that seamlessly connects the kitchen, living room, dining room, and indoor-outdoor California patio areas. Custom wood paneling, shutters and white oak hard-wood flooring for a sophisticated beachy modern vibe are woven throughout. The Chefs Kitchen is a culinary delight, featuring sleek Quartz countertops, stylish herringbone backsplash, and a spacious island. Equipped with top of the line appliances including 48 Sub-Zero Refrigerator, 36 Wolf Dual-Fuel Range, 4 burner cook-top plus a griddle, 30 Wolf Electric Wall Oven and Microwave, a creative workspace and walk-in pantry. The dining room is bright and inviting with contemporary chandelier and custom drapery. Retreat to the master suite boasting high ceilings, crown molding, and recessed lighting. The master bath is a spa-like retreat with a luxurious soaking tub, separate shower, walk-in closets, dual vanities, and elegant porcelain and marble tile. This meticulously maintained, move-in-ready home is not only beautiful but also packed with smart features for modern living. Only minutes away from pristine beaches, top-rated schools, local parks, premier shopping and dining destinations. Embrace the coastal lifestyle in a home that perfectly marries design, comfort, and functionality. Welcome to 10181 Patch Drive your next hom
Welcome to 10181 Patch Drive, Huntington Beach! A hidden treasure Fairwind Masterpiece, built in 2015. Offering the perfect blend of coastal elegance and modern sophistication. Upon entering this 4 bedroom, 3 bath and approximately 2,478 square foot home you will be greeted by an open-concept layout that seamlessly connects the kitchen, living room, dining room, and indoor-outdoor California patio areas. Custom wood paneling, shutters and white oak hard-wood flooring for a sophisticated beachy modern vibe are woven throughout. The Chefs Kitchen is a culinary delight, featuring sleek Quartz countertops, stylish herringbone backsplash, and a spacious island. Equipped with top of the line appliances including 48 Sub-Zero Refrigerator, 36 Wolf Dual-Fuel Range, 4 burner cook-top plus a griddle, 30 Wolf Electric Wall Oven and Microwave, a creative workspace and walk-in pantry. The dining room is bright and inviting with contemporary chandelier and custom drapery. Retreat to the master suite boasting high ceilings, crown molding, and recessed lighting. The master bath is a spa-like retreat with a luxurious soaking tub, separate shower, walk-in closets, dual vanities, and elegant porcelain and marble tile. This meticulously maintained, move-in-ready home is not only beautiful but also packed with smart features for modern living. Only minutes away from pristine beaches, top-rated schools, local parks, premier shopping and dining destinations. Embrace the coastal lifestyle in a home that perfectly marries design, comfort, and functionality. Welcome to 10181 Patch Drive your next home!
Location
State CA
County Orange
Area Oc - Huntington Beach (92646)
Interior
Interior Features Coffered Ceiling(s), Recessed Lighting
Cooling Central Forced Air
Flooring Wood
Fireplaces Type Great Room
Equipment Dishwasher, Microwave, Refrigerator, Solar Panels, Convection Oven, Double Oven, Electric Oven, Barbecue
Appliance Dishwasher, Microwave, Refrigerator, Solar Panels, Convection Oven, Double Oven, Electric Oven, Barbecue
Laundry Laundry Room
Exterior
Garage Spaces 2.0
Utilities Available Water Connected
View N/K, Neighborhood
Total Parking Spaces 2
Building
Lot Description Curbs, Sidewalks
Story 2
Lot Size Range 4000-7499 SF
Sewer Public Sewer
Water Public
Level or Stories 2 Story
Others
Monthly Total Fees $149
Acceptable Financing Cash To New Loan
Listing Terms Cash To New Loan
Special Listing Condition Standard
Read Less Info
Want to know what your home might be worth? Contact us for a FREE valuation!

Our team is ready to help you sell your home for the highest possible price ASAP

Bought with Laura Roche • Compass








