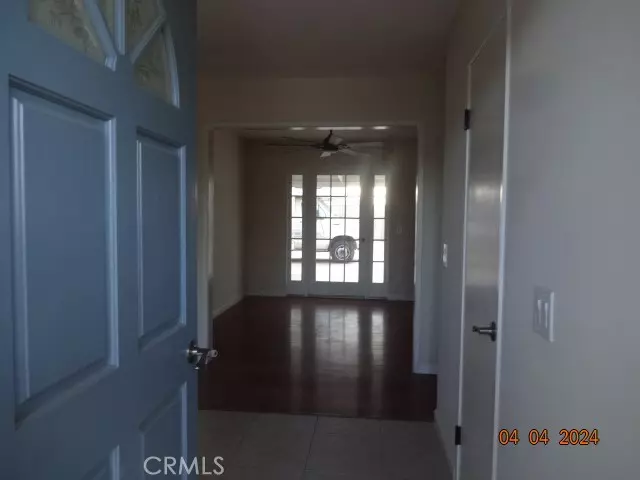$316,000
$316,000
For more information regarding the value of a property, please contact us for a free consultation.
4 Beds
2 Baths
1,242 SqFt
SOLD DATE : 07/19/2024
Key Details
Sold Price $316,000
Property Type Single Family Home
Sub Type Detached
Listing Status Sold
Purchase Type For Sale
Square Footage 1,242 sqft
Price per Sqft $254
MLS Listing ID HD24066947
Sold Date 07/19/24
Style Detached
Bedrooms 4
Full Baths 2
Construction Status Turnkey
HOA Y/N No
Year Built 1966
Lot Size 10,540 Sqft
Acres 0.242
Lot Dimensions 85x124
Property Description
This Well Kept Home is Located in the Quiet and Somewhat Secluded North End Subdivision of Barstow referred to as "Skyline East" Interior Features Offer 3 Bedrooms with a Den which leading through French Doors to the Covered Patio. Kitchen with Built-ins is Open with, Solid Surface Counters a Dining Combination & Small Breakfast Bar. Double Car Attached Garage with an Additional 2-Car Detached Garage, Perfect for the Mechanic Types with the Recessed Work Bay in the Concrete Floor. Situated on a low Traffic Not-Through Street. Come View this Lovely Home & Delight Exploring the Many Other Features Offered.
This Well Kept Home is Located in the Quiet and Somewhat Secluded North End Subdivision of Barstow referred to as "Skyline East" Interior Features Offer 3 Bedrooms with a Den which leading through French Doors to the Covered Patio. Kitchen with Built-ins is Open with, Solid Surface Counters a Dining Combination & Small Breakfast Bar. Double Car Attached Garage with an Additional 2-Car Detached Garage, Perfect for the Mechanic Types with the Recessed Work Bay in the Concrete Floor. Situated on a low Traffic Not-Through Street. Come View this Lovely Home & Delight Exploring the Many Other Features Offered.
Location
State CA
County San Bernardino
Area Barstow (92311)
Zoning RS
Interior
Interior Features Pantry
Heating Natural Gas
Cooling Central Forced Air, Swamp Cooler(s), Electric
Flooring Laminate, Tile
Equipment Dishwasher, Disposal, Gas Oven
Appliance Dishwasher, Disposal, Gas Oven
Laundry Garage
Exterior
Exterior Feature Stucco, Frame
Garage Garage, Garage - Two Door
Garage Spaces 4.0
Fence Chain Link, Wood
Utilities Available Cable Available, Electricity Connected, Natural Gas Available, Sewer Not Available
Roof Type Composition,Shingle
Total Parking Spaces 8
Building
Lot Description Curbs
Story 1
Lot Size Range 7500-10889 SF
Sewer None
Water Public
Architectural Style Contemporary
Level or Stories 1 Story
Construction Status Turnkey
Others
Monthly Total Fees $18
Acceptable Financing Cash, Conventional, FHA, VA, Submit
Listing Terms Cash, Conventional, FHA, VA, Submit
Special Listing Condition Standard
Read Less Info
Want to know what your home might be worth? Contact us for a FREE valuation!

Our team is ready to help you sell your home for the highest possible price ASAP

Bought with Carlos Granados Hernandez • Alam Realty








