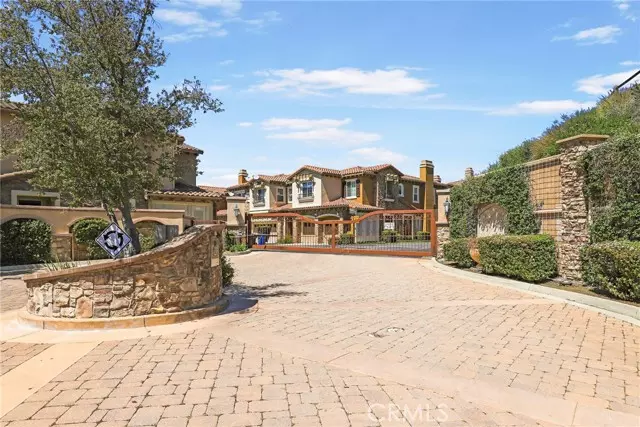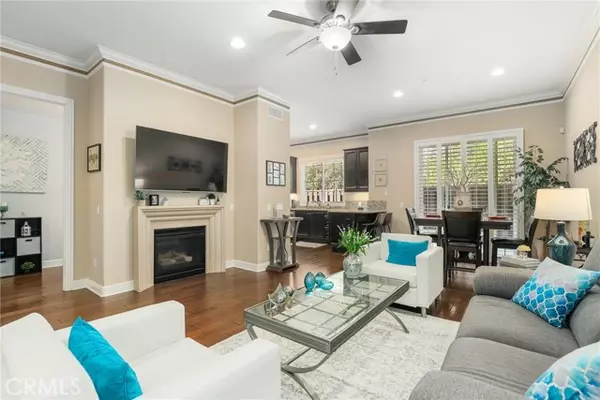$885,000
$885,000
For more information regarding the value of a property, please contact us for a free consultation.
3 Beds
4 Baths
1,910 SqFt
SOLD DATE : 07/19/2024
Key Details
Sold Price $885,000
Property Type Townhouse
Sub Type Townhome
Listing Status Sold
Purchase Type For Sale
Square Footage 1,910 sqft
Price per Sqft $463
MLS Listing ID BB24066278
Sold Date 07/19/24
Style Townhome
Bedrooms 3
Full Baths 3
Half Baths 1
HOA Fees $576/mo
HOA Y/N Yes
Year Built 2011
Lot Size 0.339 Acres
Acres 0.3394
Property Description
Price adjusted and Seller may assist Buyerswith $5,000 towards closing cost.' Life at the top of the Hill in The Vistas at Indian Oaks can be your next Home. At 11543 Verona Drive you will find this gorgeous "model like '' luxury townhome by Toll Brothers with its own private entrance, (paid for) $27,000 Tesla Powerwall Energy Backup system adds peace of mind, a master insurance policy (including earthquake) that is included in the HOA fees and a spacious floor plan accented with beautiful furniture and finishes (the furniture package is sold separate). A discerning buyer will appreciate the quality construction and finishes, including 10 ft. flat ceilings downstairs and 8 ft. interior doors throughout. The guest bedroom also comes with a full ensuite bathroom, while the primary bedroom boasts a cozy fireplace along with a luxurious shower and tub. A third full bath sits in the hallway just outside the 3rd bedroom/office. It is difficult to find anything comparable within a 3 mile radius in terms of newer construction, square footage and in model condition: make your appointment to tour today.
Price adjusted and Seller may assist Buyerswith $5,000 towards closing cost.' Life at the top of the Hill in The Vistas at Indian Oaks can be your next Home. At 11543 Verona Drive you will find this gorgeous "model like '' luxury townhome by Toll Brothers with its own private entrance, (paid for) $27,000 Tesla Powerwall Energy Backup system adds peace of mind, a master insurance policy (including earthquake) that is included in the HOA fees and a spacious floor plan accented with beautiful furniture and finishes (the furniture package is sold separate). A discerning buyer will appreciate the quality construction and finishes, including 10 ft. flat ceilings downstairs and 8 ft. interior doors throughout. The guest bedroom also comes with a full ensuite bathroom, while the primary bedroom boasts a cozy fireplace along with a luxurious shower and tub. A third full bath sits in the hallway just outside the 3rd bedroom/office. It is difficult to find anything comparable within a 3 mile radius in terms of newer construction, square footage and in model condition: make your appointment to tour today.
Location
State CA
County Los Angeles
Area Chatsworth (91311)
Zoning LCA11*
Interior
Interior Features Granite Counters, Pantry, Partially Furnished, Recessed Lighting, Tile Counters
Heating Natural Gas
Cooling Central Forced Air
Flooring Carpet, Tile, Wood
Fireplaces Type FP in Living Room, Gas
Equipment Dishwasher, Disposal, Microwave, Refrigerator, Convection Oven, Gas & Electric Range, Gas Oven, Gas Stove, Ice Maker, Self Cleaning Oven, Gas Range
Appliance Dishwasher, Disposal, Microwave, Refrigerator, Convection Oven, Gas & Electric Range, Gas Oven, Gas Stove, Ice Maker, Self Cleaning Oven, Gas Range
Exterior
Parking Features Gated, Direct Garage Access, Garage
Garage Spaces 2.0
Fence Wood
Pool Community/Common, Heated
View Mountains/Hills, Valley/Canyon
Roof Type Spanish Tile
Total Parking Spaces 2
Building
Story 2
Sewer Public Sewer
Water Public
Level or Stories 2 Story
Others
Monthly Total Fees $612
Acceptable Financing Cash, Conventional, Submit
Listing Terms Cash, Conventional, Submit
Special Listing Condition Standard
Read Less Info
Want to know what your home might be worth? Contact us for a FREE valuation!

Our team is ready to help you sell your home for the highest possible price ASAP

Bought with NON LISTED AGENT • NON LISTED OFFICE







