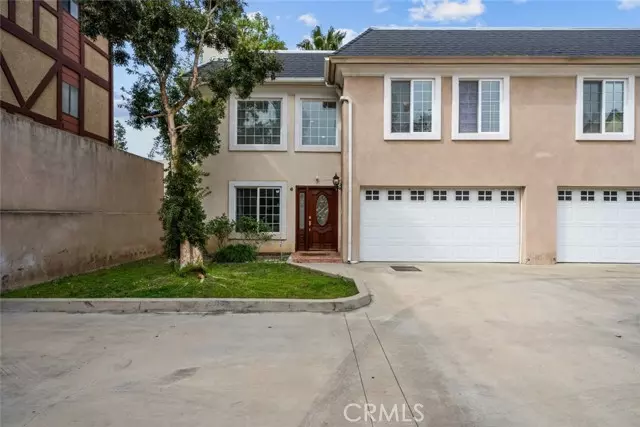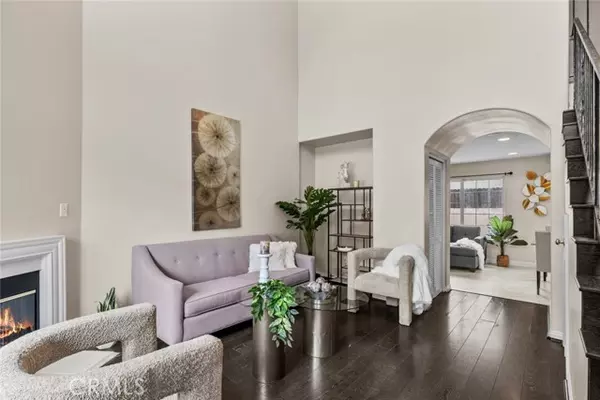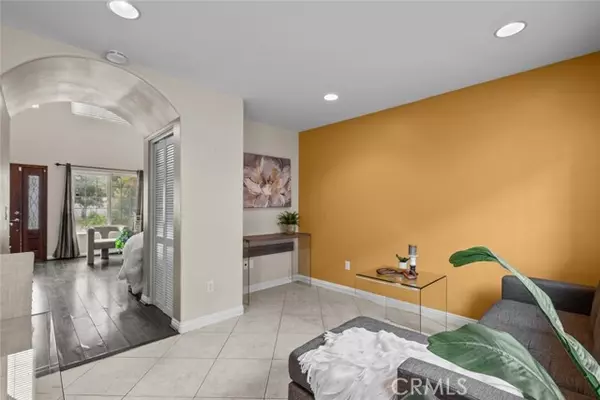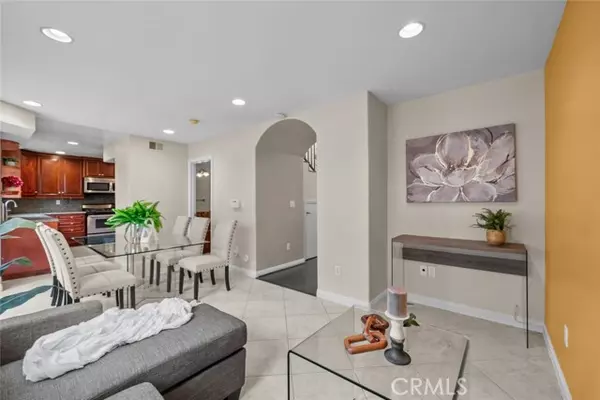$685,000
$675,000
1.5%For more information regarding the value of a property, please contact us for a free consultation.
3 Beds
3 Baths
1,598 SqFt
SOLD DATE : 07/19/2024
Key Details
Sold Price $685,000
Property Type Townhouse
Sub Type Townhome
Listing Status Sold
Purchase Type For Sale
Square Footage 1,598 sqft
Price per Sqft $428
MLS Listing ID SR24115697
Sold Date 07/19/24
Style Townhome
Bedrooms 3
Full Baths 2
Half Baths 1
HOA Fees $420/mo
HOA Y/N Yes
Year Built 2004
Lot Size 0.500 Acres
Acres 0.4998
Property Description
Welcome to Oklahoma Regency Townhomes, nestled in the vibrant heart of Chatsworth! This exquisite townhome presents a harmonious blend of luxury and comfort, boasting 3 bedrooms and 3 bathrooms spread across 1,598 square feet of living space. As you enter, you'll be greeted by the inviting warmth of wood floors, complemented by soaring high ceilings that accentuate the spaciousness of the interior. Natural light floods the living spaces, creating an ambiance of tranquility and serenity. The living room, adorned with a cozy fireplace, offers a bright and airy retreat for relaxation and gatherings. Adjacent to the living room, the family room seamlessly transitions into the dining area and kitchen, forming the heart of the home. The kitchen, a haven for culinary enthusiasts, showcases modern appliances, elegant wood cabinetry, and ample storage and counter space, ensuring both style and functionality. Upstairs, three spacious bedrooms await, accompanied by two well-appointed bathrooms. The primary bedroom boasts an en-suite bathroom with dual vanity, providing a luxurious sanctuary for relaxation and rejuvenation. Head outside to discover the inviting patio area, perfect for al fresco dining and entertaining amidst the serene surroundings. Centrally located in Chatsworth, this residence offers close proximity to esteemed schools, premier shopping destinations, delectable dining options, and more, promising a lifestyle of convenience and comfort. Experience the epitome of Valley living schedule a showing today and seize the opportunity to make this exceptional property your n
Welcome to Oklahoma Regency Townhomes, nestled in the vibrant heart of Chatsworth! This exquisite townhome presents a harmonious blend of luxury and comfort, boasting 3 bedrooms and 3 bathrooms spread across 1,598 square feet of living space. As you enter, you'll be greeted by the inviting warmth of wood floors, complemented by soaring high ceilings that accentuate the spaciousness of the interior. Natural light floods the living spaces, creating an ambiance of tranquility and serenity. The living room, adorned with a cozy fireplace, offers a bright and airy retreat for relaxation and gatherings. Adjacent to the living room, the family room seamlessly transitions into the dining area and kitchen, forming the heart of the home. The kitchen, a haven for culinary enthusiasts, showcases modern appliances, elegant wood cabinetry, and ample storage and counter space, ensuring both style and functionality. Upstairs, three spacious bedrooms await, accompanied by two well-appointed bathrooms. The primary bedroom boasts an en-suite bathroom with dual vanity, providing a luxurious sanctuary for relaxation and rejuvenation. Head outside to discover the inviting patio area, perfect for al fresco dining and entertaining amidst the serene surroundings. Centrally located in Chatsworth, this residence offers close proximity to esteemed schools, premier shopping destinations, delectable dining options, and more, promising a lifestyle of convenience and comfort. Experience the epitome of Valley living schedule a showing today and seize the opportunity to make this exceptional property your new home!
Location
State CA
County Los Angeles
Area Chatsworth (91311)
Interior
Cooling Central Forced Air
Flooring Tile, Wood
Fireplaces Type FP in Living Room
Equipment Dishwasher, Microwave, Refrigerator, Gas Oven, Gas Range
Appliance Dishwasher, Microwave, Refrigerator, Gas Oven, Gas Range
Laundry Garage
Exterior
Exterior Feature Stucco
Garage Spaces 2.0
Utilities Available Cable Available, Electricity Available, Natural Gas Connected, Sewer Connected, Water Connected
Total Parking Spaces 2
Building
Lot Description Sidewalks
Story 2
Sewer Unknown
Water Public
Architectural Style Traditional
Level or Stories 2 Story
Others
Monthly Total Fees $420
Acceptable Financing Cash, Conventional, VA, Cash To New Loan
Listing Terms Cash, Conventional, VA, Cash To New Loan
Special Listing Condition Standard
Read Less Info
Want to know what your home might be worth? Contact us for a FREE valuation!

Our team is ready to help you sell your home for the highest possible price ASAP

Bought with Reyna Aldaz • Seven Gables Real Estate







