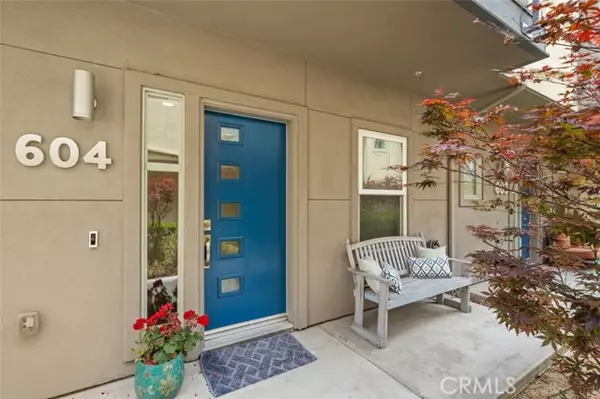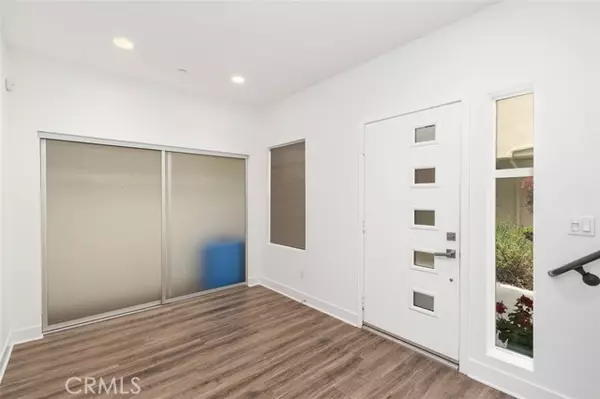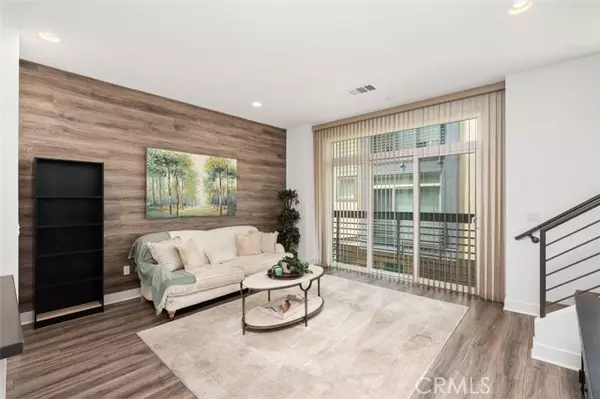$1,239,000
$1,239,000
For more information regarding the value of a property, please contact us for a free consultation.
3 Beds
3 Baths
1,661 SqFt
SOLD DATE : 07/18/2024
Key Details
Sold Price $1,239,000
Property Type Townhouse
Sub Type Townhome
Listing Status Sold
Purchase Type For Sale
Square Footage 1,661 sqft
Price per Sqft $745
MLS Listing ID SR24112552
Sold Date 07/18/24
Style Townhome
Bedrooms 3
Full Baths 2
Half Baths 1
Construction Status Turnkey
HOA Fees $415/mo
HOA Y/N Yes
Year Built 2016
Lot Size 1.144 Acres
Acres 1.1444
Property Description
Welcome to this stunning "Latitudes" tri-level townhome featuring three bedrooms, two-and-a-half bathrooms, and a rooftop deck. Upon entry, you'll find a versatile flex room on the first level, perfect for a home office or gym! The second level boasts an open-concept floor plan with a sun-drenched living area, kitchen, and dining area. Complete with large windows, high ceilings, recessed lighting, laminate flooring, a center island, stainless steel appliances, and contemporary light fixtures, this level also has a laundry room and powder room. The third level offers three generous bedrooms and two full bathrooms, providing ample space for family or guests. Enjoy the outdoors on the rooftop patio with peek-a-boo views from both directions and room to barbecue! The unit has a 2-car garage with direct entry into the first level. This gated complex offers a community pool and spa for your relaxation and enjoyment. Located within a great school district, and close proximity to Griffith Park, shops, restaurants, and downtown LA. Don't miss out on this incredible opportunity!
Welcome to this stunning "Latitudes" tri-level townhome featuring three bedrooms, two-and-a-half bathrooms, and a rooftop deck. Upon entry, you'll find a versatile flex room on the first level, perfect for a home office or gym! The second level boasts an open-concept floor plan with a sun-drenched living area, kitchen, and dining area. Complete with large windows, high ceilings, recessed lighting, laminate flooring, a center island, stainless steel appliances, and contemporary light fixtures, this level also has a laundry room and powder room. The third level offers three generous bedrooms and two full bathrooms, providing ample space for family or guests. Enjoy the outdoors on the rooftop patio with peek-a-boo views from both directions and room to barbecue! The unit has a 2-car garage with direct entry into the first level. This gated complex offers a community pool and spa for your relaxation and enjoyment. Located within a great school district, and close proximity to Griffith Park, shops, restaurants, and downtown LA. Don't miss out on this incredible opportunity!
Location
State CA
County Los Angeles
Area Los Angeles (90039)
Zoning LARD2
Interior
Interior Features Recessed Lighting
Cooling Central Forced Air
Flooring Carpet, Laminate
Equipment Dishwasher, Disposal, Dryer, Microwave, Refrigerator, Washer, Freezer, Gas Oven
Appliance Dishwasher, Disposal, Dryer, Microwave, Refrigerator, Washer, Freezer, Gas Oven
Laundry Laundry Room
Exterior
Garage Direct Garage Access, Garage - Two Door
Garage Spaces 2.0
Pool Association
View Peek-A-Boo
Roof Type Flat
Total Parking Spaces 2
Building
Story 3
Sewer Public Sewer
Water Public
Architectural Style Contemporary
Level or Stories 3 Story
Construction Status Turnkey
Others
Monthly Total Fees $438
Acceptable Financing Cash, Conventional
Listing Terms Cash, Conventional
Special Listing Condition Standard
Read Less Info
Want to know what your home might be worth? Contact us for a FREE valuation!

Our team is ready to help you sell your home for the highest possible price ASAP

Bought with NON LISTED AGENT • NON LISTED OFFICE








