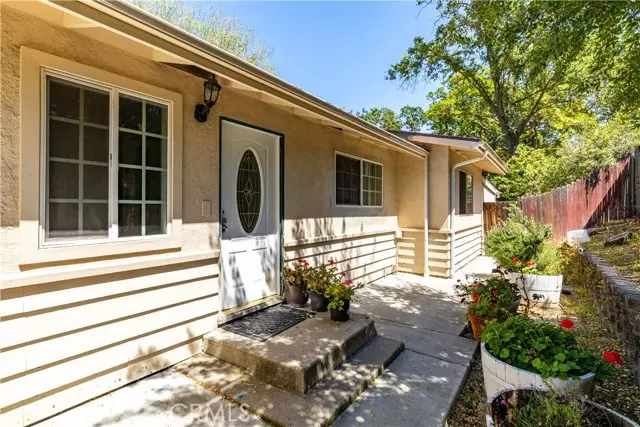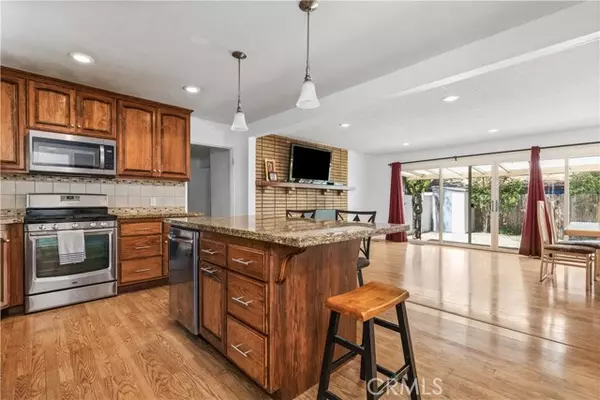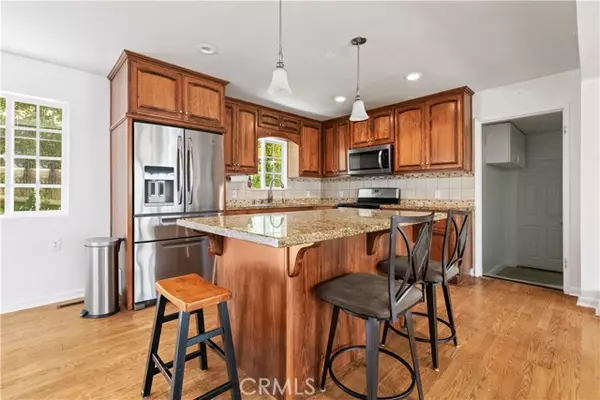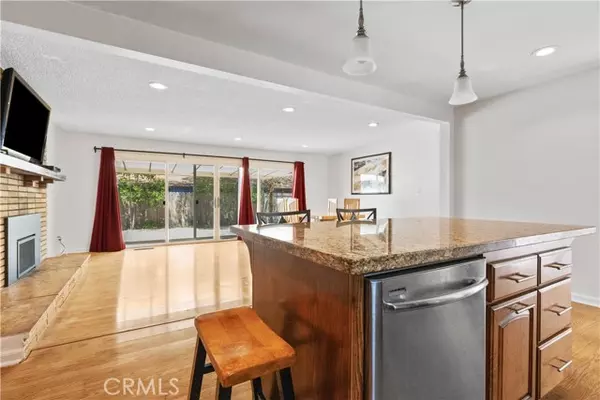$650,000
$650,000
For more information regarding the value of a property, please contact us for a free consultation.
3 Beds
2 Baths
1,727 SqFt
SOLD DATE : 07/18/2024
Key Details
Sold Price $650,000
Property Type Single Family Home
Sub Type Detached
Listing Status Sold
Purchase Type For Sale
Square Footage 1,727 sqft
Price per Sqft $376
MLS Listing ID NS24075763
Sold Date 07/18/24
Style Detached
Bedrooms 3
Full Baths 2
HOA Y/N No
Year Built 1965
Lot Size 0.321 Acres
Acres 0.3214
Property Description
Originally a 3-bedroom, 2-bathroom house, this property has undergone a thoughtful expansion, now offering 5 bedrooms and 3 bathrooms. The 2-car garage has been cleverly converted to provide additional living space, including a room with its own bathroom. The expansive backyard awaits, offering endless possibilities for your imagination. Whether you envision an ADU, a small workshop, or a lush garden, this outdoor haven is ready for your personal touch. Indoors, enjoy the warmth of a fireplace, creating a cozy atmosphere for chilly evenings. The open kitchen layout is perfect for gatherings and entertaining, making this house truly feel like home. Conveniently located near the freeway, churches, schools, and delightful wineries, easy access to amenities and local attractions. Schedule a viewing today to discover the potential this home has to offer!
Originally a 3-bedroom, 2-bathroom house, this property has undergone a thoughtful expansion, now offering 5 bedrooms and 3 bathrooms. The 2-car garage has been cleverly converted to provide additional living space, including a room with its own bathroom. The expansive backyard awaits, offering endless possibilities for your imagination. Whether you envision an ADU, a small workshop, or a lush garden, this outdoor haven is ready for your personal touch. Indoors, enjoy the warmth of a fireplace, creating a cozy atmosphere for chilly evenings. The open kitchen layout is perfect for gatherings and entertaining, making this house truly feel like home. Conveniently located near the freeway, churches, schools, and delightful wineries, easy access to amenities and local attractions. Schedule a viewing today to discover the potential this home has to offer!
Location
State CA
County San Luis Obispo
Area Atascadero (93422)
Zoning MF20
Interior
Cooling Central Forced Air
Fireplaces Type FP in Living Room, Gas
Laundry Garage, Laundry Room
Exterior
Garage Spaces 2.0
Total Parking Spaces 2
Building
Story 1
Sewer Public Sewer
Water Public
Level or Stories 1 Story
Others
Acceptable Financing Cash, Conventional, Exchange, VA, Cash To Existing Loan, Cash To New Loan
Listing Terms Cash, Conventional, Exchange, VA, Cash To Existing Loan, Cash To New Loan
Special Listing Condition Standard
Read Less Info
Want to know what your home might be worth? Contact us for a FREE valuation!

Our team is ready to help you sell your home for the highest possible price ASAP

Bought with Seth Peek • Peek Realty








