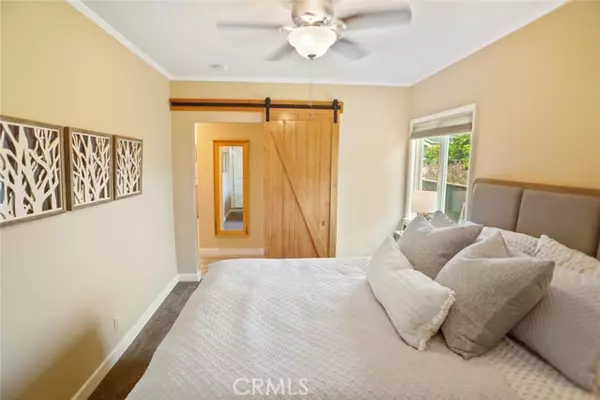$1,275,000
$1,099,000
16.0%For more information regarding the value of a property, please contact us for a free consultation.
3 Beds
2 Baths
1,508 SqFt
SOLD DATE : 07/18/2024
Key Details
Sold Price $1,275,000
Property Type Single Family Home
Sub Type Detached
Listing Status Sold
Purchase Type For Sale
Square Footage 1,508 sqft
Price per Sqft $845
MLS Listing ID BB24108585
Sold Date 07/18/24
Style Detached
Bedrooms 3
Full Baths 2
Construction Status Updated/Remodeled
HOA Y/N No
Year Built 1942
Lot Size 7,140 Sqft
Acres 0.1639
Property Description
Welcome to 1426 N Brighton St, Burbank, CA 91506! This impeccably updated home presents 3 bedrooms and 2 bathrooms spanning approximately 1500 square feet. The primary bedroom features a recently added ensuite bathroom and laundry area. Upon entry, you'll be greeted by a cozy living space seamlessly transitioning into the expansive kitchen, outfitted with stainless steel appliances and granite countertops. The backyard is a true haven for entertainers, boasting a large deck with an rustic outdoor lounge area with bar & BBQ station connected to natural gas, newer swim spa with raised deck and a natural gas fire pit & seating area. A covered patio, adorned with string lights and pre-plumbed for a bar sink, sets the stage for intimate gatherings or serene evenings. Situated on a generous 7,140 sqft lot, this property offers ample space for outdoor leisure. Additional amenities include RV parking with sewer access, a dedicated non-pressure regulated water line, and EV charging outlets. Enhanced with a new roof in 2020, lifetime rodent protection, earthquake foundation bolting retrofitted last year, termite clearance will be provided and timed sprinkler and drip systems in both front and back yards, this home ensures comfort and convenience. All waste lines are ABS with cleanouts to the city connection, complemented by copper plumbing and underground power, cable, and phone lines. Nestled in a highly sought-after Burbank neighborhood within the esteemed Burbank Unified School District, this residence affords proximity to parks, shopping centers, dining establishments, and entert
Welcome to 1426 N Brighton St, Burbank, CA 91506! This impeccably updated home presents 3 bedrooms and 2 bathrooms spanning approximately 1500 square feet. The primary bedroom features a recently added ensuite bathroom and laundry area. Upon entry, you'll be greeted by a cozy living space seamlessly transitioning into the expansive kitchen, outfitted with stainless steel appliances and granite countertops. The backyard is a true haven for entertainers, boasting a large deck with an rustic outdoor lounge area with bar & BBQ station connected to natural gas, newer swim spa with raised deck and a natural gas fire pit & seating area. A covered patio, adorned with string lights and pre-plumbed for a bar sink, sets the stage for intimate gatherings or serene evenings. Situated on a generous 7,140 sqft lot, this property offers ample space for outdoor leisure. Additional amenities include RV parking with sewer access, a dedicated non-pressure regulated water line, and EV charging outlets. Enhanced with a new roof in 2020, lifetime rodent protection, earthquake foundation bolting retrofitted last year, termite clearance will be provided and timed sprinkler and drip systems in both front and back yards, this home ensures comfort and convenience. All waste lines are ABS with cleanouts to the city connection, complemented by copper plumbing and underground power, cable, and phone lines. Nestled in a highly sought-after Burbank neighborhood within the esteemed Burbank Unified School District, this residence affords proximity to parks, shopping centers, dining establishments, and entertainment venues. Seize the opportunity to call this remarkable property your own!
Location
State CA
County Los Angeles
Area Burbank (91506)
Zoning BUR1YY
Interior
Interior Features Granite Counters, Recessed Lighting
Cooling Central Forced Air
Fireplaces Type FP in Living Room
Equipment Dishwasher, Refrigerator, Gas Range
Appliance Dishwasher, Refrigerator, Gas Range
Laundry Closet Full Sized, Inside
Exterior
Garage Garage, Garage - Single Door
Garage Spaces 2.0
Utilities Available Underground Utilities
View Neighborhood
Roof Type Shingle
Total Parking Spaces 2
Building
Lot Description Curbs, Sidewalks
Story 1
Lot Size Range 4000-7499 SF
Sewer Public Sewer
Water Public
Level or Stories 1 Story
Construction Status Updated/Remodeled
Others
Monthly Total Fees $18
Acceptable Financing Cash To New Loan
Listing Terms Cash To New Loan
Special Listing Condition Standard
Read Less Info
Want to know what your home might be worth? Contact us for a FREE valuation!

Our team is ready to help you sell your home for the highest possible price ASAP

Bought with Silvia Amador • Keller Williams Realty World Media Center








