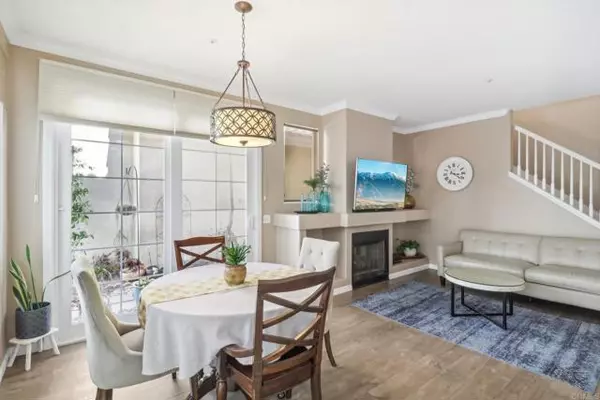$800,000
$799,999
For more information regarding the value of a property, please contact us for a free consultation.
3 Beds
3 Baths
1,357 SqFt
SOLD DATE : 07/17/2024
Key Details
Sold Price $800,000
Property Type Single Family Home
Sub Type Detached
Listing Status Sold
Purchase Type For Sale
Square Footage 1,357 sqft
Price per Sqft $589
MLS Listing ID NDP2405164
Sold Date 07/17/24
Style Detached
Bedrooms 3
Full Baths 2
Half Baths 1
HOA Fees $165/mo
HOA Y/N Yes
Year Built 1997
Lot Size 1.140 Acres
Acres 1.14
Property Description
Welcome to this stunning home located in the gated community of Heritage Legends in Shadowridge. Upon entering, you'll appreciate the newly renovated open-concept floor plan, featuring luxury vinyl plank flooring, dual-pane windows, and custom window coverings throughout. The redesigned kitchen boasts a beautiful kitchen island with sink, stainless steel appliances, and custom shaker cabinets with ample pantry space. Upstairs, you'll find three spacious, well-appointed bedrooms, including the primary suite with a newly remodeled custom tile shower. Step outside to the backyard, where you can enjoy the BBQ bar area with an outdoor fridge, surrounded by brick pavers and synthetic turf. Additional features include A/C system, all-new vinyl fencing, and built-in storage racks in the garage. With a low HOA, this home is within walking distance to nearby parks, schools, and shopping centers. Your ideal lifestyle awaits in Heritage Legends.
Welcome to this stunning home located in the gated community of Heritage Legends in Shadowridge. Upon entering, you'll appreciate the newly renovated open-concept floor plan, featuring luxury vinyl plank flooring, dual-pane windows, and custom window coverings throughout. The redesigned kitchen boasts a beautiful kitchen island with sink, stainless steel appliances, and custom shaker cabinets with ample pantry space. Upstairs, you'll find three spacious, well-appointed bedrooms, including the primary suite with a newly remodeled custom tile shower. Step outside to the backyard, where you can enjoy the BBQ bar area with an outdoor fridge, surrounded by brick pavers and synthetic turf. Additional features include A/C system, all-new vinyl fencing, and built-in storage racks in the garage. With a low HOA, this home is within walking distance to nearby parks, schools, and shopping centers. Your ideal lifestyle awaits in Heritage Legends.
Location
State CA
County San Diego
Area Vista (92081)
Zoning R-1
Interior
Cooling Central Forced Air
Fireplaces Type FP in Living Room
Laundry Garage
Exterior
Garage Spaces 2.0
View Other/Remarks
Total Parking Spaces 2
Building
Lot Description Curbs
Story 2
Lot Size Range 1+ to 2 AC
Level or Stories 2 Story
Schools
Elementary Schools Vista Unified School District
Middle Schools Vista Unified School District
High Schools Vista Unified School District
Others
Monthly Total Fees $165
Acceptable Financing Cash, Conventional, FHA, VA, Cash To New Loan
Listing Terms Cash, Conventional, FHA, VA, Cash To New Loan
Special Listing Condition Standard
Read Less Info
Want to know what your home might be worth? Contact us for a FREE valuation!

Our team is ready to help you sell your home for the highest possible price ASAP

Bought with Erin C Robertson • Redfin Corporation








