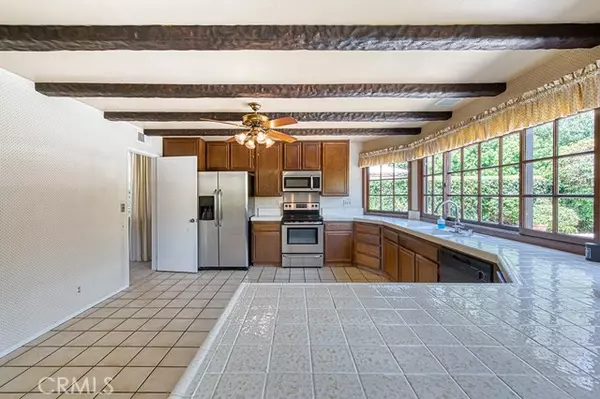$1,350,000
$1,295,000
4.2%For more information regarding the value of a property, please contact us for a free consultation.
4 Beds
3 Baths
2,230 SqFt
SOLD DATE : 07/17/2024
Key Details
Sold Price $1,350,000
Property Type Single Family Home
Sub Type Detached
Listing Status Sold
Purchase Type For Sale
Square Footage 2,230 sqft
Price per Sqft $605
MLS Listing ID OC24098200
Sold Date 07/17/24
Style Detached
Bedrooms 4
Full Baths 2
Half Baths 1
HOA Fees $26/mo
HOA Y/N Yes
Year Built 1972
Lot Size 9,424 Sqft
Acres 0.2163
Property Description
This fantastic pool home in the Madrid neighborhood is situated on a large quiet cul-de-sac lot that is ideal for entertaining and enjoying the privacy and tranquility that this unique property. Enjoy the convenience of strolling to the end of the cut-de-sac for direct access to Christopher Park. This very well cared for home has 4 bedrooms, 2.5 baths and a great open floor plan. The large kitchen opens up to the family room and has great views of the backyard. The formal living and dining room with vaulted ceilings provides extra space for enjoying special occasions or everyday living. A half bath, laundry room and attached 2-car garage complete the main level. Upstairs you will find an expansive Primary Suite, and three spacious secondary bedrooms, plus a full bathroom. The beautiful backyard offers a large pool and spa, plus a fire pit and nice landscaping. Thank you for your patience! Property was on hold due to Pool remodel that is now complete & looks amazing with all new pool equipment, heater and LED lighting.
This fantastic pool home in the Madrid neighborhood is situated on a large quiet cul-de-sac lot that is ideal for entertaining and enjoying the privacy and tranquility that this unique property. Enjoy the convenience of strolling to the end of the cut-de-sac for direct access to Christopher Park. This very well cared for home has 4 bedrooms, 2.5 baths and a great open floor plan. The large kitchen opens up to the family room and has great views of the backyard. The formal living and dining room with vaulted ceilings provides extra space for enjoying special occasions or everyday living. A half bath, laundry room and attached 2-car garage complete the main level. Upstairs you will find an expansive Primary Suite, and three spacious secondary bedrooms, plus a full bathroom. The beautiful backyard offers a large pool and spa, plus a fire pit and nice landscaping. Thank you for your patience! Property was on hold due to Pool remodel that is now complete & looks amazing with all new pool equipment, heater and LED lighting.
Location
State CA
County Orange
Area Oc - Mission Viejo (92691)
Interior
Cooling Central Forced Air
Fireplaces Type FP in Living Room
Laundry Inside
Exterior
Garage Spaces 2.0
Pool Private
Utilities Available Electricity Available, Natural Gas Available, Sewer Available, Water Available
View Neighborhood, Trees/Woods
Total Parking Spaces 2
Building
Lot Description Curbs, Sidewalks, Landscaped
Story 2
Lot Size Range 7500-10889 SF
Sewer Public Sewer
Water Public
Level or Stories 2 Story
Others
Monthly Total Fees $26
Acceptable Financing Cash, Conventional, Cash To New Loan
Listing Terms Cash, Conventional, Cash To New Loan
Special Listing Condition Standard
Read Less Info
Want to know what your home might be worth? Contact us for a FREE valuation!

Our team is ready to help you sell your home for the highest possible price ASAP

Bought with Kenneth Bowen • Re/Max Real Estate Group







