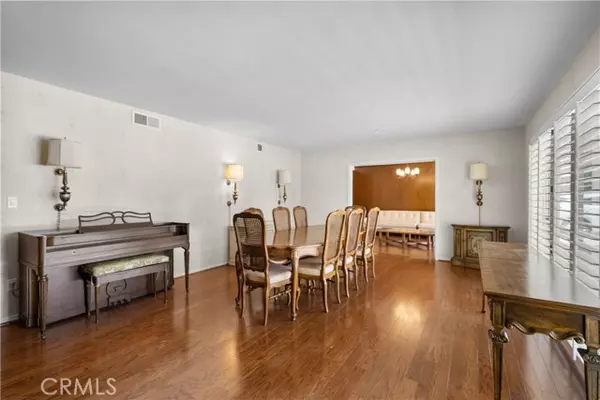$1,400,000
$1,400,000
For more information regarding the value of a property, please contact us for a free consultation.
4 Beds
3 Baths
2,595 SqFt
SOLD DATE : 07/15/2024
Key Details
Sold Price $1,400,000
Property Type Single Family Home
Sub Type Detached
Listing Status Sold
Purchase Type For Sale
Square Footage 2,595 sqft
Price per Sqft $539
MLS Listing ID SR24071282
Sold Date 07/15/24
Style Detached
Bedrooms 4
Full Baths 2
Half Baths 1
HOA Y/N No
Year Built 1964
Lot Size 0.390 Acres
Acres 0.39
Property Description
**Improved Price and Back on the Market**Absolutely gorgeous single story home with 4 Bedrooms, 2.5 Bathrooms, 2,595 Sq.Ft., 16,983 Sq.Ft. Lot with detached 2 car garage and pool. Double door entry with foyer featuring highly polished Terrazzo floors leads you to the light and bright living room with custom stone fireplace, smooth ceilings, plantation shutters, hardwood floors and is open to the dining area. Family room with parquet floor, custom built-ins and wet bar with sliding doors out to the backyard (could be used as a formal dining room). Large kitchen with KitchenAid oven and convection oven, electric KitchenAid stovetop, custom tile, plenty of cabinets and breakfast bar is open to the large breakfast area. Large primary bedroom with bay windows, smooth ceilings, plantation shutters, walk-in closet, and Ensuite bathroom with custom tile countertops and shower. All bedrooms of good size. Hallway bathroom with two sinks, tub and shower. Inside laundry room is next to the half bathroom off of the kitchen. Wait until you see the gorgeous backyard! Large grassy area, patio with overhang, separate dog run, amazing pool and spa, plus large space behind the detached garage for possible ADU/guest house or garden area. This is the perfect backyard for entertaining!
**Improved Price and Back on the Market**Absolutely gorgeous single story home with 4 Bedrooms, 2.5 Bathrooms, 2,595 Sq.Ft., 16,983 Sq.Ft. Lot with detached 2 car garage and pool. Double door entry with foyer featuring highly polished Terrazzo floors leads you to the light and bright living room with custom stone fireplace, smooth ceilings, plantation shutters, hardwood floors and is open to the dining area. Family room with parquet floor, custom built-ins and wet bar with sliding doors out to the backyard (could be used as a formal dining room). Large kitchen with KitchenAid oven and convection oven, electric KitchenAid stovetop, custom tile, plenty of cabinets and breakfast bar is open to the large breakfast area. Large primary bedroom with bay windows, smooth ceilings, plantation shutters, walk-in closet, and Ensuite bathroom with custom tile countertops and shower. All bedrooms of good size. Hallway bathroom with two sinks, tub and shower. Inside laundry room is next to the half bathroom off of the kitchen. Wait until you see the gorgeous backyard! Large grassy area, patio with overhang, separate dog run, amazing pool and spa, plus large space behind the detached garage for possible ADU/guest house or garden area. This is the perfect backyard for entertaining!
Location
State CA
County Los Angeles
Area Northridge (91325)
Zoning LARA
Interior
Cooling Central Forced Air
Fireplaces Type FP in Living Room
Laundry Laundry Room, Inside
Exterior
Garage Spaces 2.0
Pool Private, Gunite
Total Parking Spaces 2
Building
Lot Description Sidewalks
Story 1
Sewer Public Sewer
Water Public
Level or Stories 1 Story
Others
Monthly Total Fees $57
Acceptable Financing Cash To New Loan
Listing Terms Cash To New Loan
Special Listing Condition Standard
Read Less Info
Want to know what your home might be worth? Contact us for a FREE valuation!

Our team is ready to help you sell your home for the highest possible price ASAP

Bought with Narine Barsumyan • KT Capital Funding, Inc








