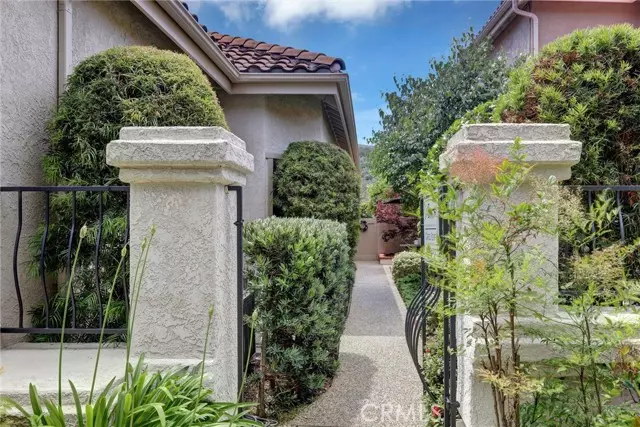$985,000
$979,000
0.6%For more information regarding the value of a property, please contact us for a free consultation.
2 Beds
2 Baths
1,816 SqFt
SOLD DATE : 07/17/2024
Key Details
Sold Price $985,000
Property Type Single Family Home
Sub Type Detached
Listing Status Sold
Purchase Type For Sale
Square Footage 1,816 sqft
Price per Sqft $542
Subdivision Vista
MLS Listing ID OC24106461
Sold Date 07/17/24
Style Detached
Bedrooms 2
Full Baths 2
Construction Status Additions/Alterations,Turnkey,Updated/Remodeled
HOA Fees $355/mo
HOA Y/N Yes
Year Built 1990
Lot Size 5,284 Sqft
Acres 0.1213
Property Description
GOLF LOVERS DREAM HOME is absolutely STUNNING! Situated above the 4th fairway of the Ted Robinson Sr. Designed 72 par golf course, home has been completely remodeled in a modern style and neutral finishes! Enjoy breathtaking sit-down forever mountain & Golf Course frontage VIEWS in the Country Club Community of "The Vista Villas", dubbed "The Hidden Jewel of North County"! The wait is over, schedule your private showing today as this home will not be on the market long! This is the largest single story home w/ 2 Bedrooms, 2 Baths PLUS a generous sized Den (could be a 3rd bedroom). PAID SOLAR (20 panels) & Tesla back-up battery as well! The impeccable exterior boasts lush landscaping w/ pebble paving on side & back yard patio sitting areas, 2 aluminum Patio Covers complete with your very own personal Putting Green! An elegant custom clear glass leaded front door and sidelight welcomes you into this spacious & light home that has new modern cabinets and Plantation Shutters throughout! Every room has been redone! Large eat-in Kitchen w/ window at sink faces the beautiful view, all newer SS appliances, Quartz countertops, Travertine floors installed in "Versailles" pattern (also in: Entry, 2 Baths, Hallway, Living Room & Laundry), NEW light fixtures, NEW hardware! Living Room has dramatic high ceilings, Travertine faced fireplace & sit-down views! Den has new contemporary double doors with frosted glass inserts & shutters! Generous sized Primary Bedroom with high ceilings, shutters, en-suite bathroom w/ two sinks, Mother-of Pearl mosaic light fixtures above Quartz counters, cus
GOLF LOVERS DREAM HOME is absolutely STUNNING! Situated above the 4th fairway of the Ted Robinson Sr. Designed 72 par golf course, home has been completely remodeled in a modern style and neutral finishes! Enjoy breathtaking sit-down forever mountain & Golf Course frontage VIEWS in the Country Club Community of "The Vista Villas", dubbed "The Hidden Jewel of North County"! The wait is over, schedule your private showing today as this home will not be on the market long! This is the largest single story home w/ 2 Bedrooms, 2 Baths PLUS a generous sized Den (could be a 3rd bedroom). PAID SOLAR (20 panels) & Tesla back-up battery as well! The impeccable exterior boasts lush landscaping w/ pebble paving on side & back yard patio sitting areas, 2 aluminum Patio Covers complete with your very own personal Putting Green! An elegant custom clear glass leaded front door and sidelight welcomes you into this spacious & light home that has new modern cabinets and Plantation Shutters throughout! Every room has been redone! Large eat-in Kitchen w/ window at sink faces the beautiful view, all newer SS appliances, Quartz countertops, Travertine floors installed in "Versailles" pattern (also in: Entry, 2 Baths, Hallway, Living Room & Laundry), NEW light fixtures, NEW hardware! Living Room has dramatic high ceilings, Travertine faced fireplace & sit-down views! Den has new contemporary double doors with frosted glass inserts & shutters! Generous sized Primary Bedroom with high ceilings, shutters, en-suite bathroom w/ two sinks, Mother-of Pearl mosaic light fixtures above Quartz counters, custom large walk-in shower w/clear rain glass, built in stool, Travertine floors, huge walk-in closet w/ double shelf and pole & mirrored wardrobe doors! Enjoy extra cabinets above the closet for more storage! Secondary bedroom is good sized & adjacent to second bath that has also been beautifully remodeled w/ large shower & clear glass shower door. The direct access, 2 1/2 car garage has epoxy floors and abundant steel cabinets in addition to extra storage platforms up above! The HOA maintains & waters your front yard grass & landscape as well as annual front tree trimming 1x per year. Club Memberships are available, not mandatory. Enjoy the peaceful & tranquil lifestyle in the Villas and yet we are in close proximity to the I-15, I-76 & I-78, shopping, dining & entertainment! Downtown SD & Airport are 40 minutes away & we are only a mere 11 miles from the beautiful SD beaches.
Location
State CA
County San Diego
Community Vista
Area Vista (92084)
Zoning S88
Interior
Interior Features Pantry, Recessed Lighting
Heating Electric
Cooling Central Forced Air, Electric
Fireplaces Type FP in Living Room, Raised Hearth
Equipment Dishwasher, Disposal, Dryer, Microwave, Washer, Electric Oven, Electric Range, Water Line to Refr
Appliance Dishwasher, Disposal, Dryer, Microwave, Washer, Electric Oven, Electric Range, Water Line to Refr
Laundry Laundry Room, Inside
Exterior
Exterior Feature Stucco, Concrete
Garage Direct Garage Access
Garage Spaces 2.0
Fence Excellent Condition, Wrought Iron
Pool Below Ground, Association, Gunite, Fenced, Pool Cover
Utilities Available Electricity Connected, Underground Utilities, Sewer Connected, Water Connected
View Golf Course, Mountains/Hills, Valley/Canyon
Roof Type Concrete,Tile/Clay
Total Parking Spaces 2
Building
Lot Description Cul-De-Sac, Easement Access, Landscaped
Story 1
Lot Size Range 4000-7499 SF
Sewer Public Sewer
Water Public
Architectural Style Mediterranean/Spanish
Level or Stories 1 Story
Construction Status Additions/Alterations,Turnkey,Updated/Remodeled
Schools
Elementary Schools Bonsal Unified
Middle Schools Bonsal Unified
High Schools Bonsall Unified
Others
Monthly Total Fees $358
Acceptable Financing Cash, Conventional, Exchange, Cash To New Loan
Listing Terms Cash, Conventional, Exchange, Cash To New Loan
Special Listing Condition Standard
Read Less Info
Want to know what your home might be worth? Contact us for a FREE valuation!

Our team is ready to help you sell your home for the highest possible price ASAP

Bought with Shasta Cerulli • HomeSmart Realty West








