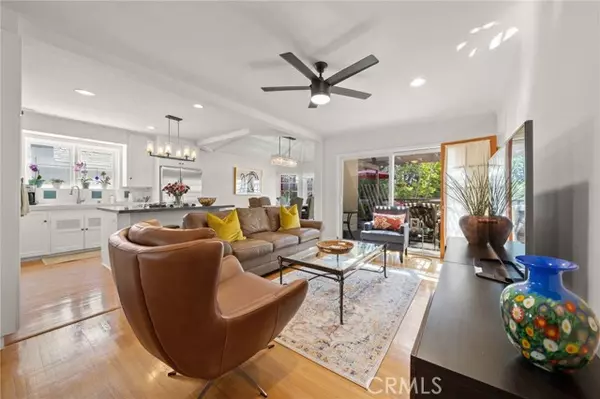$1,800,000
$1,800,000
For more information regarding the value of a property, please contact us for a free consultation.
3 Beds
3 Baths
2,428 SqFt
SOLD DATE : 07/16/2024
Key Details
Sold Price $1,800,000
Property Type Single Family Home
Sub Type Detached
Listing Status Sold
Purchase Type For Sale
Square Footage 2,428 sqft
Price per Sqft $741
MLS Listing ID PW24075122
Sold Date 07/16/24
Style Detached
Bedrooms 3
Full Baths 3
Construction Status Turnkey
HOA Y/N No
Year Built 1938
Lot Size 6,564 Sqft
Acres 0.1507
Property Description
Storybook home on a tree lined street with a modern open floor plan you would not expect from the outside. With multiple entertainment spaces and a large 2nd story addition in the back this home will cater for your growing family. With 3 bedrooms plus a large bonus room or 4th bedroom, 3 bathrooms, and over 2400 square feet of living space this home delivers. Experience the perfect example of Long Beach living in this coveted community, where the allure of a picturesque neighborhood meets the convenience of proximity to the sandy beaches and trendy restaurants in Belmont Shore. Whether you're seeking a family-friendly environment with homes boasting unique individual styles or a spacious home for your family, this single-family residence offers an unparalleled opportunity in a neighborhood where homes of this caliber rarely grace the market. Once inside, you'll be captivated by the charm and character that this home exudes, as well as the expansive open-concept design which is great for entertaining or relaxing with family and embrace the seamless indoor/outdoor living experience this home affords that everyone dreams about in Southern California. The living room exudes warmth and character with its updated fireplace and original wooden floors, inviting you to relax and unwind in comfort. Journey to the heart of the home, where the kitchen awaits with sleek quartz countertops and an abundance of natural light that illuminates the space and marvel at the spectacular cathedral wood beam ceiling, a striking architectural feature that adds a touch of grandeur to the ambiance.Re
Storybook home on a tree lined street with a modern open floor plan you would not expect from the outside. With multiple entertainment spaces and a large 2nd story addition in the back this home will cater for your growing family. With 3 bedrooms plus a large bonus room or 4th bedroom, 3 bathrooms, and over 2400 square feet of living space this home delivers. Experience the perfect example of Long Beach living in this coveted community, where the allure of a picturesque neighborhood meets the convenience of proximity to the sandy beaches and trendy restaurants in Belmont Shore. Whether you're seeking a family-friendly environment with homes boasting unique individual styles or a spacious home for your family, this single-family residence offers an unparalleled opportunity in a neighborhood where homes of this caliber rarely grace the market. Once inside, you'll be captivated by the charm and character that this home exudes, as well as the expansive open-concept design which is great for entertaining or relaxing with family and embrace the seamless indoor/outdoor living experience this home affords that everyone dreams about in Southern California. The living room exudes warmth and character with its updated fireplace and original wooden floors, inviting you to relax and unwind in comfort. Journey to the heart of the home, where the kitchen awaits with sleek quartz countertops and an abundance of natural light that illuminates the space and marvel at the spectacular cathedral wood beam ceiling, a striking architectural feature that adds a touch of grandeur to the ambiance.Retreat to the primary bedroom, a bright and airy sanctuary with a raised trey ceiling and secluded balcony overlooking the back yard, while two additional well-appointed bedrooms offer ample space for rest and relaxation.Step outside to discover the epitome of indoor/outdoor living, with a large deck providing a secluded oasis for al fresco dining and entertaining as well a beautiful private back yard that is big enough for a pool if you desire. Other perks are air conditioning, an attached garage with direct access to the house and recessed lighting, plus benefit from the proximity to great schools and the upcoming completion of the Colorado Lagoon project, which promises to enhance the value and desirability of the neighborhood. Don't miss your chance to call this coveted community home.
Location
State CA
County Los Angeles
Area Long Beach (90814)
Interior
Interior Features Balcony, Beamed Ceilings, Copper Plumbing Full, Living Room Deck Attached, Recessed Lighting
Cooling Central Forced Air
Flooring Carpet, Tile, Wood
Fireplaces Type FP in Living Room
Equipment Dishwasher, Microwave, Refrigerator, Gas Oven, Gas Stove, Gas Range
Appliance Dishwasher, Microwave, Refrigerator, Gas Oven, Gas Stove, Gas Range
Laundry Inside
Exterior
Garage Direct Garage Access, Garage
Garage Spaces 2.0
Utilities Available Electricity Connected, Natural Gas Connected, Sewer Connected, Water Connected
View Neighborhood
Total Parking Spaces 3
Building
Lot Description Sidewalks, Landscaped
Story 2
Lot Size Range 4000-7499 SF
Sewer Public Sewer
Water Public
Level or Stories Split Level
Construction Status Turnkey
Others
Monthly Total Fees $39
Acceptable Financing Submit
Listing Terms Submit
Special Listing Condition Standard
Read Less Info
Want to know what your home might be worth? Contact us for a FREE valuation!

Our team is ready to help you sell your home for the highest possible price ASAP

Bought with Michelle Zabukovec • Redfin Corporation








