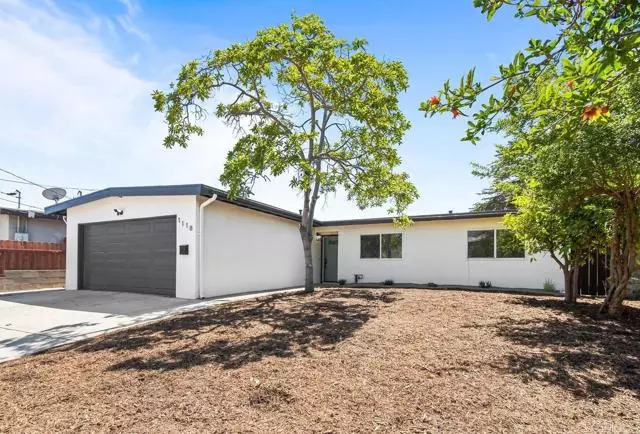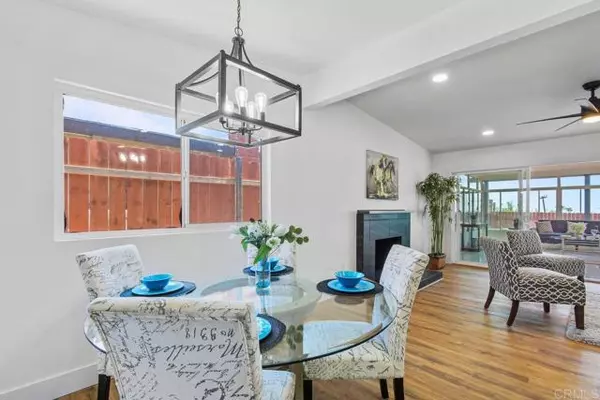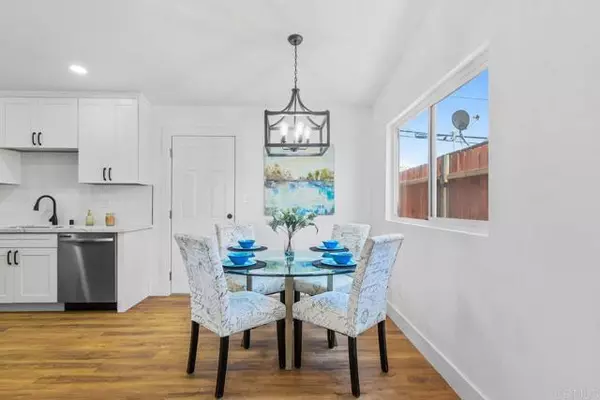$845,000
$825,000
2.4%For more information regarding the value of a property, please contact us for a free consultation.
4 Beds
2 Baths
1,176 SqFt
SOLD DATE : 07/16/2024
Key Details
Sold Price $845,000
Property Type Single Family Home
Sub Type Detached
Listing Status Sold
Purchase Type For Sale
Square Footage 1,176 sqft
Price per Sqft $718
MLS Listing ID PTP2403519
Sold Date 07/16/24
Style Detached
Bedrooms 4
Full Baths 2
HOA Y/N No
Year Built 1961
Lot Size 7,200 Sqft
Acres 0.1653
Property Description
This stunning 4-bedroom, 2-bathroom residence has been beautifully upgraded to offer modern luxury and comfort. The upgraded kitchen features new stainless steel appliances, sleek countertops, and ample storage for an entertainers dream. The versatile bonus room can be used as an additional living room, game room, or home office, ensuring flexibility for your lifestyle. Each bedroom provides generous space with ceiling fans throughout. The two fully renovated bathrooms boast contemporary upgraded finishes throughout. The property includes low maintenance front and back yard, with the backyard offering stunning water views and breathtaking sunsets. The attached 2-car garage provides secure parking and additional storage space. Located directly across from an elementary school, this home makes school drop-offs effortless and down the street from the neighborhood park and local grocery stores, freeway access ensuring convenience for outdoor activities and shopping needs.Schedule a viewing today and make this exceptional property your new home.
This stunning 4-bedroom, 2-bathroom residence has been beautifully upgraded to offer modern luxury and comfort. The upgraded kitchen features new stainless steel appliances, sleek countertops, and ample storage for an entertainers dream. The versatile bonus room can be used as an additional living room, game room, or home office, ensuring flexibility for your lifestyle. Each bedroom provides generous space with ceiling fans throughout. The two fully renovated bathrooms boast contemporary upgraded finishes throughout. The property includes low maintenance front and back yard, with the backyard offering stunning water views and breathtaking sunsets. The attached 2-car garage provides secure parking and additional storage space. Located directly across from an elementary school, this home makes school drop-offs effortless and down the street from the neighborhood park and local grocery stores, freeway access ensuring convenience for outdoor activities and shopping needs.Schedule a viewing today and make this exceptional property your new home.
Location
State CA
County San Diego
Area Chula Vista (91911)
Zoning R-1
Interior
Cooling Other/Remarks
Fireplaces Type FP in Living Room
Equipment Dishwasher, Microwave, Electric Oven
Appliance Dishwasher, Microwave, Electric Oven
Laundry Garage
Exterior
Garage Spaces 2.0
View Bay
Total Parking Spaces 4
Building
Lot Description Curbs, Sidewalks, Landscaped
Story 1
Lot Size Range 4000-7499 SF
Level or Stories 1 Story
Schools
Elementary Schools Chula Vista Elementary District
Others
Acceptable Financing Cash, Conventional, FHA, VA
Listing Terms Cash, Conventional, FHA, VA
Special Listing Condition Standard
Read Less Info
Want to know what your home might be worth? Contact us for a FREE valuation!

Our team is ready to help you sell your home for the highest possible price ASAP

Bought with Dominic Jabro • ShoppingSDHouses








