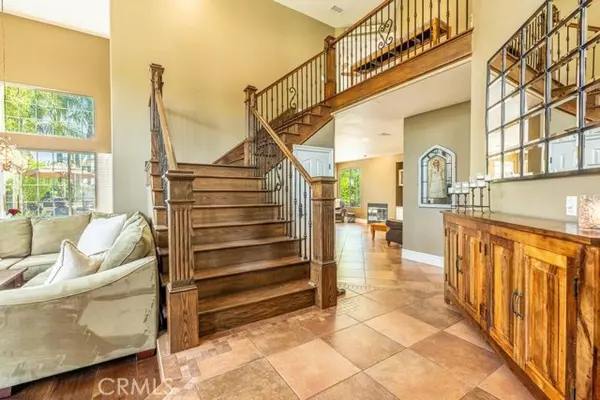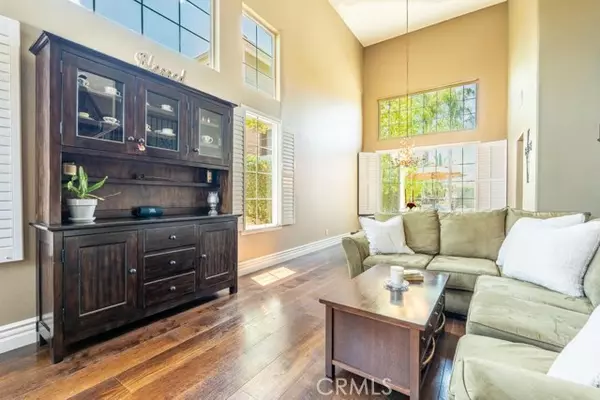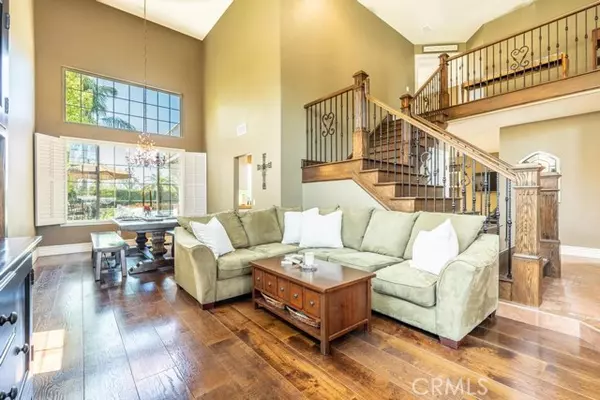$1,250,000
$1,250,000
For more information regarding the value of a property, please contact us for a free consultation.
5 Beds
3 Baths
2,831 SqFt
SOLD DATE : 07/15/2024
Key Details
Sold Price $1,250,000
Property Type Single Family Home
Sub Type Detached
Listing Status Sold
Purchase Type For Sale
Square Footage 2,831 sqft
Price per Sqft $441
MLS Listing ID SR24116298
Sold Date 07/15/24
Style Detached
Bedrooms 5
Full Baths 3
HOA Fees $72/mo
HOA Y/N Yes
Year Built 1995
Lot Size 7,290 Sqft
Acres 0.1674
Property Description
Spectacular Northbridge Point home on a cul-de-sac with the most INCREDIBLE VIEWS! 5 bedrooms plus a downstairs office (could be 6th bedroom) and 3 full bathrooms. As you enter you will be in awe by the high ceilings in the living room and dining room. Beautiful hardware floors and plantation shutters. All interior doors have been replaced with solid doors and oil bronze hardware. One bedroom and bathroom are located on the first level offering a great space for your overnight guests. Kitchen with granite counter tops and white cabinetry and a good-sized pantry. As you head upstairs you will notice that craftsmanship of the custom-built wood and iron staircase. Under the stairs is an extra-large closet with amazing storage space. 4 bedrooms are located on the second floor. One of the bedrooms is oversized with a walk-in closet. Hallway bathroom features a double vanity, white cabinetry and a shower/tub. The primary suite offers a large deck with BREATHTAKING views of the valley. The primary bathroom offers dual vanities, separate soaking tub and shower and his & hers closets. Entertainers Backyard with sparkling pool with Baja step & oversized spa, custom built-in BBQ with grill and seating around the BBQ area. Complete privacy in the backyard with landscaping. Amenities include pool, spa and clubhouse . Nearby award-winning schools, park and paseos. Low HOA and no Mello Roos.
Spectacular Northbridge Point home on a cul-de-sac with the most INCREDIBLE VIEWS! 5 bedrooms plus a downstairs office (could be 6th bedroom) and 3 full bathrooms. As you enter you will be in awe by the high ceilings in the living room and dining room. Beautiful hardware floors and plantation shutters. All interior doors have been replaced with solid doors and oil bronze hardware. One bedroom and bathroom are located on the first level offering a great space for your overnight guests. Kitchen with granite counter tops and white cabinetry and a good-sized pantry. As you head upstairs you will notice that craftsmanship of the custom-built wood and iron staircase. Under the stairs is an extra-large closet with amazing storage space. 4 bedrooms are located on the second floor. One of the bedrooms is oversized with a walk-in closet. Hallway bathroom features a double vanity, white cabinetry and a shower/tub. The primary suite offers a large deck with BREATHTAKING views of the valley. The primary bathroom offers dual vanities, separate soaking tub and shower and his & hers closets. Entertainers Backyard with sparkling pool with Baja step & oversized spa, custom built-in BBQ with grill and seating around the BBQ area. Complete privacy in the backyard with landscaping. Amenities include pool, spa and clubhouse . Nearby award-winning schools, park and paseos. Low HOA and no Mello Roos.
Location
State CA
County Los Angeles
Area Valencia (91354)
Zoning SCUR1
Interior
Interior Features Two Story Ceilings
Cooling Central Forced Air
Flooring Tile, Wood
Fireplaces Type FP in Family Room
Equipment Dishwasher, Refrigerator, Double Oven, Gas Oven
Appliance Dishwasher, Refrigerator, Double Oven, Gas Oven
Laundry Inside
Exterior
Garage Spaces 3.0
Pool Private
View Mountains/Hills
Total Parking Spaces 3
Building
Lot Description Cul-De-Sac, Curbs, Sidewalks
Story 2
Lot Size Range 4000-7499 SF
Sewer Public Sewer
Water Public
Level or Stories 2 Story
Others
Monthly Total Fees $234
Acceptable Financing Submit
Listing Terms Submit
Special Listing Condition Standard
Read Less Info
Want to know what your home might be worth? Contact us for a FREE valuation!

Our team is ready to help you sell your home for the highest possible price ASAP

Bought with Lucia Merchant • eXp Realty of California Inc.







