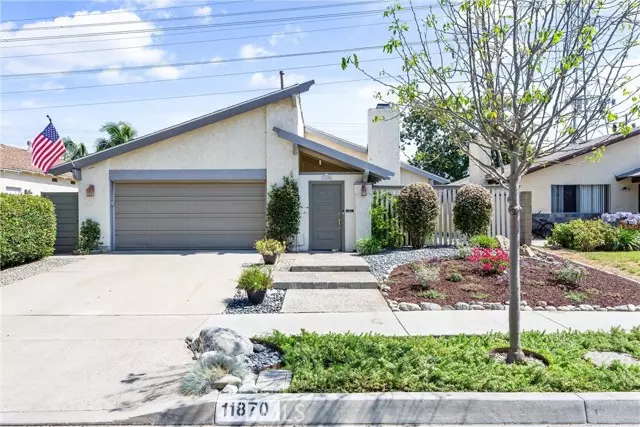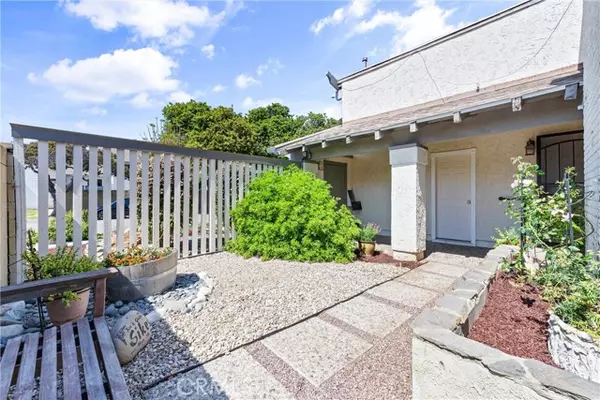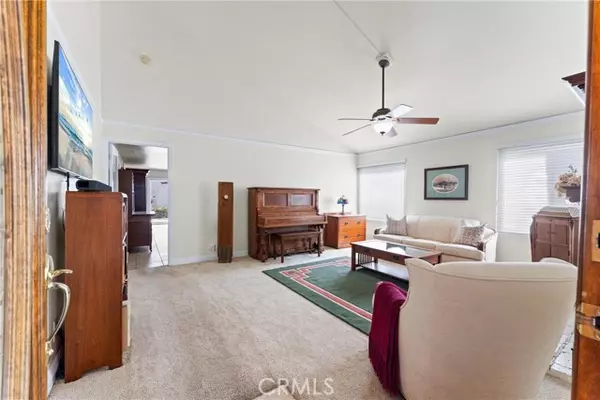$1,063,900
$949,900
12.0%For more information regarding the value of a property, please contact us for a free consultation.
4 Beds
2 Baths
1,574 SqFt
SOLD DATE : 07/15/2024
Key Details
Sold Price $1,063,900
Property Type Single Family Home
Sub Type Detached
Listing Status Sold
Purchase Type For Sale
Square Footage 1,574 sqft
Price per Sqft $675
MLS Listing ID OC24123888
Sold Date 07/15/24
Style Detached
Bedrooms 4
Full Baths 2
HOA Y/N No
Year Built 1969
Lot Size 5,001 Sqft
Acres 0.1148
Property Description
Welcome to this highly desirable neighborhood of Cerritos. This quintessential Ranch Style home sits on a quiet tree lined street and beckons you as you enter the front private and secluded courtyard. Making your way in youll be greeted by the relaxing sound of a lovely water feature where youll want to linger a while. Stepping inside this desirable traditional floor plan, youll be greeted by a welcoming living room with a custom and gorgeous antique fireplace mantle. The expansive kitchen, family room and eating area are just around the corner and boast an open concept with ample space for everyone. The updated windows allow the natural light in, making it a very inviting space. The kitchen is open to the family room and is highlighted by stunning and timeless granite countertops, the cabinets offer plenty of storage space.. The home features 4 spacious bedrooms. The primary bedroom has an en suite bath and the secondary bath is highlighted by dual sinks. Neutral tile and LVP make the interior easy to care for and add to the freshness. Stepping outside the slider from the family room to the backyard you'll be delighted by the private oasis with no neighbors behind you! Roses and blooming flowers grace the planters and there is a large concrete patio and pavers which extends to most of the yard for easy maintenance. A majority of the home was recently painted or touched up inside, the AC is approx. 2 years new, new water heater installed this year and the roof is approx 3 years new. This home resides in the very sought after ABC Unified School District with Pat Nixon Elemen
Welcome to this highly desirable neighborhood of Cerritos. This quintessential Ranch Style home sits on a quiet tree lined street and beckons you as you enter the front private and secluded courtyard. Making your way in youll be greeted by the relaxing sound of a lovely water feature where youll want to linger a while. Stepping inside this desirable traditional floor plan, youll be greeted by a welcoming living room with a custom and gorgeous antique fireplace mantle. The expansive kitchen, family room and eating area are just around the corner and boast an open concept with ample space for everyone. The updated windows allow the natural light in, making it a very inviting space. The kitchen is open to the family room and is highlighted by stunning and timeless granite countertops, the cabinets offer plenty of storage space.. The home features 4 spacious bedrooms. The primary bedroom has an en suite bath and the secondary bath is highlighted by dual sinks. Neutral tile and LVP make the interior easy to care for and add to the freshness. Stepping outside the slider from the family room to the backyard you'll be delighted by the private oasis with no neighbors behind you! Roses and blooming flowers grace the planters and there is a large concrete patio and pavers which extends to most of the yard for easy maintenance. A majority of the home was recently painted or touched up inside, the AC is approx. 2 years new, new water heater installed this year and the roof is approx 3 years new. This home resides in the very sought after ABC Unified School District with Pat Nixon Elementary being a short walk away. There is a park nearby, as well as shopping, restaurants and entertainment. The owners of this home have lovingly cared for it for 55 years and are ready to hand it off to the next fortunate owner. It has been well maintained and is ready for move in or ready for the next owner to make it their own.
Location
State CA
County Los Angeles
Area Cerritos (90703)
Zoning CERS5000
Interior
Interior Features Granite Counters
Cooling Central Forced Air
Flooring Carpet, Linoleum/Vinyl, Tile
Fireplaces Type FP in Living Room, Gas, Gas Starter
Equipment Dishwasher, Disposal, Microwave, Electric Range
Appliance Dishwasher, Disposal, Microwave, Electric Range
Laundry Garage
Exterior
Exterior Feature Stucco
Parking Features Garage, Garage - Two Door
Garage Spaces 2.0
Fence Wood
Utilities Available Cable Available, Electricity Connected, Natural Gas Connected, Sewer Connected, Water Connected
Roof Type Composition
Total Parking Spaces 2
Building
Lot Description Sidewalks, Landscaped
Story 1
Lot Size Range 4000-7499 SF
Sewer Public Sewer
Water Public
Architectural Style Ranch, Traditional
Level or Stories 1 Story
Others
Monthly Total Fees $41
Acceptable Financing Cash, Conventional, FHA, VA, Cash To New Loan
Listing Terms Cash, Conventional, FHA, VA, Cash To New Loan
Special Listing Condition Standard
Read Less Info
Want to know what your home might be worth? Contact us for a FREE valuation!

Our team is ready to help you sell your home for the highest possible price ASAP

Bought with Yetzira Anselmo • T.N.G. Real Estate Consultants







