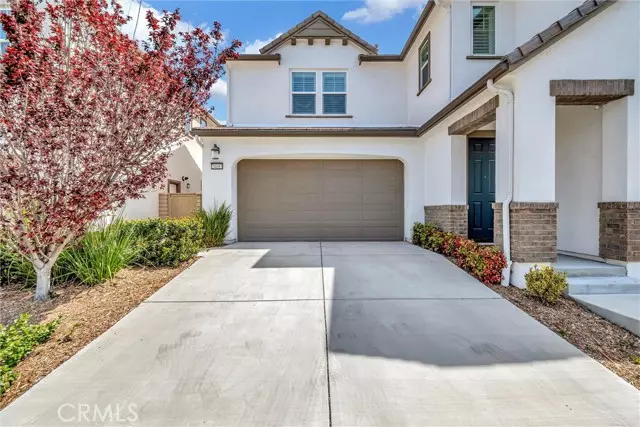$1,000,000
$1,099,900
9.1%For more information regarding the value of a property, please contact us for a free consultation.
4 Beds
3 Baths
2,410 SqFt
SOLD DATE : 07/15/2024
Key Details
Sold Price $1,000,000
Property Type Single Family Home
Sub Type Detached
Listing Status Sold
Purchase Type For Sale
Square Footage 2,410 sqft
Price per Sqft $414
MLS Listing ID SR23227012
Sold Date 07/15/24
Style Detached
Bedrooms 4
Full Baths 3
HOA Fees $149/mo
HOA Y/N Yes
Year Built 2019
Lot Size 11.092 Acres
Acres 11.0916
Property Description
VIEW, VIEW, VIEW! Wonderful 4 bedrooms and 3 full bathrooms home located in the prime West Creek community in Valencia. The downstairs has a bedroom with full bathroom. An expansive living room through to the dining area and the gourmet kitchen with beautiful backsplash. Stainless steel appliances and a center island with room for seating in the kitchen. The covered outdoor patio is a great space for outdoor dining or lounging area, and enjoy the wonderful view and a spacious backyard. Upstairs you will find another large living space, a great space for hanging out with the family. One of the bedroom is down the hallway & boasts a full bathroom. On the backside of this upper level, you will find another bedroom as well as a huge master suite. The luxurious master suite offers an abundance of windows, sweeping walk in closet, a bathroom complete with soaking tub, walk in shower, and dual sinks. The bathrooms in this home are beautifully upgraded with quartz counters and master bathroom with gorgeous backsplash. Laundry room with beautiful cabinets. There are plantation shutters and crown molding downstairs and upstairs. The neighborhood is renowned for its luxury living and exclusive amenities, including pools, spa, and club house. The neighborhood is conveniently located near schools, shopping centers, restaurants, and parks. Solar paid off.
VIEW, VIEW, VIEW! Wonderful 4 bedrooms and 3 full bathrooms home located in the prime West Creek community in Valencia. The downstairs has a bedroom with full bathroom. An expansive living room through to the dining area and the gourmet kitchen with beautiful backsplash. Stainless steel appliances and a center island with room for seating in the kitchen. The covered outdoor patio is a great space for outdoor dining or lounging area, and enjoy the wonderful view and a spacious backyard. Upstairs you will find another large living space, a great space for hanging out with the family. One of the bedroom is down the hallway & boasts a full bathroom. On the backside of this upper level, you will find another bedroom as well as a huge master suite. The luxurious master suite offers an abundance of windows, sweeping walk in closet, a bathroom complete with soaking tub, walk in shower, and dual sinks. The bathrooms in this home are beautifully upgraded with quartz counters and master bathroom with gorgeous backsplash. Laundry room with beautiful cabinets. There are plantation shutters and crown molding downstairs and upstairs. The neighborhood is renowned for its luxury living and exclusive amenities, including pools, spa, and club house. The neighborhood is conveniently located near schools, shopping centers, restaurants, and parks. Solar paid off.
Location
State CA
County Los Angeles
Area Valencia (91354)
Zoning LCA25*
Interior
Cooling Central Forced Air
Flooring Carpet, Tile
Equipment Dishwasher, Disposal
Appliance Dishwasher, Disposal
Laundry Inside
Exterior
Parking Features Direct Garage Access
Garage Spaces 2.0
Pool Community/Common, Association
Utilities Available Electricity Connected, Natural Gas Connected, Sewer Connected, Water Connected
View Mountains/Hills, Panoramic
Roof Type Tile/Clay
Total Parking Spaces 2
Building
Lot Description Sidewalks
Story 2
Sewer Public Sewer
Water Public
Level or Stories 2 Story
Others
Monthly Total Fees $494
Acceptable Financing Cash, Conventional, Cash To Existing Loan, Cash To New Loan
Listing Terms Cash, Conventional, Cash To Existing Loan, Cash To New Loan
Special Listing Condition Standard
Read Less Info
Want to know what your home might be worth? Contact us for a FREE valuation!

Our team is ready to help you sell your home for the highest possible price ASAP

Bought with Shilpi Singh • HomeSmart Evergreen Realty







