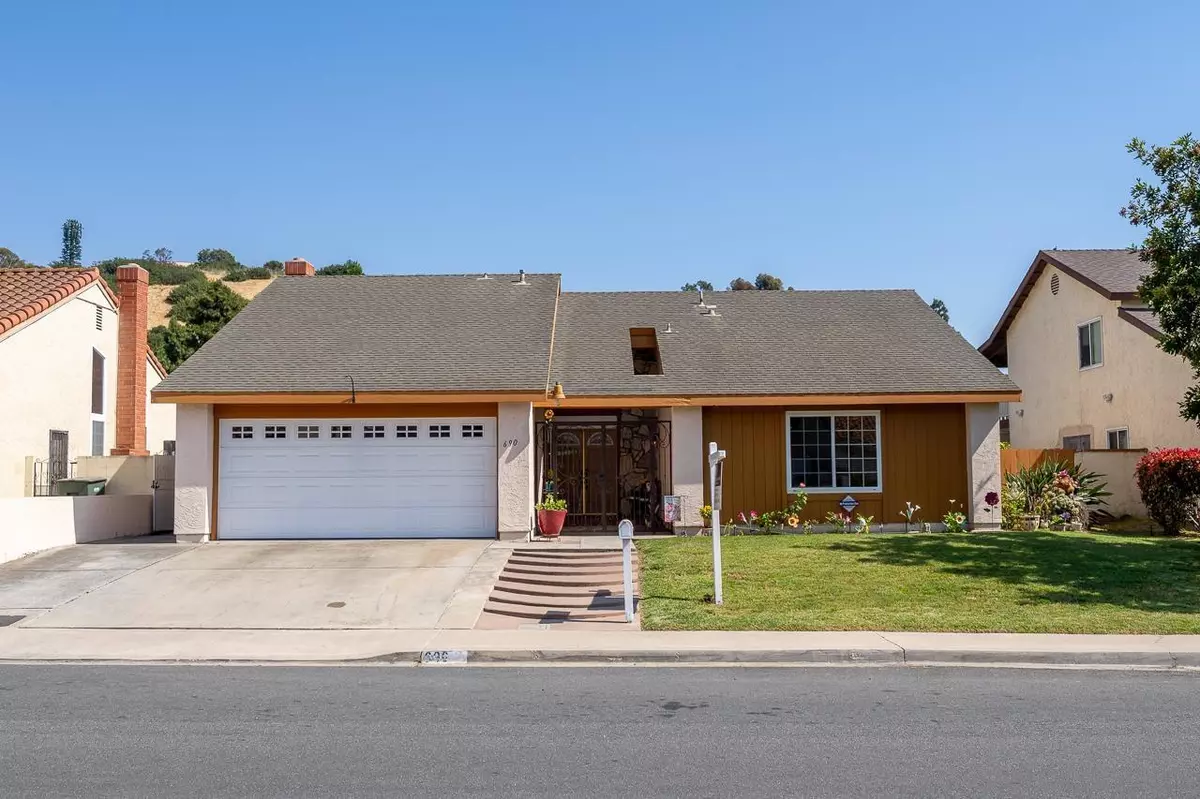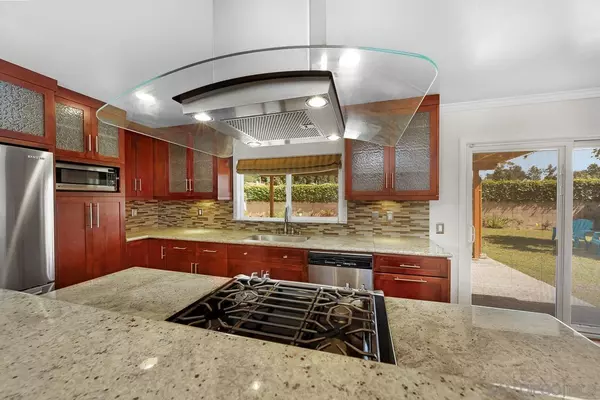$875,000
$870,000
0.6%For more information regarding the value of a property, please contact us for a free consultation.
4 Beds
2 Baths
1,608 SqFt
SOLD DATE : 07/01/2024
Key Details
Sold Price $875,000
Property Type Single Family Home
Sub Type Detached
Listing Status Sold
Purchase Type For Sale
Square Footage 1,608 sqft
Price per Sqft $544
Subdivision Chula Vista
MLS Listing ID 240012852
Sold Date 07/01/24
Style Detached
Bedrooms 4
Full Baths 2
Construction Status Turnkey
HOA Y/N No
Year Built 1976
Property Description
Welcome to your new home! This centrally located property boasts an array of fantastic features including wood, laminate, and tile flooring throughout. The kitchen has been beautifully updated with granite countertops, and both bathrooms have been remodeled to offer modern comfort. The home is filled with natural light thanks to newly installed windows. This charming one-story home sits on a spacious lot with a large backyard that includes both a slab and grassy area, making it perfect for entertaining. The backyard offers privacy with no neighbors behind and is enclosed by sturdy brick fencing. Enjoy outdoor living with an open patio. There are no Mello Roos or HOA fees associated with this property, providing you with peace of mind and additional savings. The location is incredibly convenient, within walking distance to Chula Vista Sharp Hospital, Sunbow Plaza, Veterans/Heritage Park, and just 3 miles from the North Island Credit Union Amphitheatre and Sesame Place San Diego. This home combines comfort, style, and convenience, making it an ideal place for you and your family.
Location
State CA
County San Diego
Community Chula Vista
Area Chula Vista (91911)
Rooms
Family Room 0X0
Master Bedroom 12X10
Bedroom 2 10X10
Bedroom 3 8X8
Bedroom 4 8X9
Living Room 14X12
Dining Room 14X8
Kitchen 12X8
Interior
Interior Features Bathtub, Ceiling Fan, Shower, Cathedral-Vaulted Ceiling, Kitchen Open to Family Rm
Heating Other/Remarks
Flooring Laminate, Tile, Wood
Fireplaces Number 1
Equipment Dishwasher, Disposal, Garage Door Opener, Gas Range
Appliance Dishwasher, Disposal, Garage Door Opener, Gas Range
Laundry Garage
Exterior
Exterior Feature Wood/Stucco
Garage None Known
Garage Spaces 2.0
Utilities Available Cable Available, Electricity Available, Electricity Connected, Natural Gas Available, Natural Gas Connected, Sewer Available, Water Available, Water Connected
Roof Type Composition
Total Parking Spaces 2
Building
Story 1
Lot Size Range 7500-10889 SF
Sewer Sewer Available, Sewer Connected
Water Available, Meter on Property
Architectural Style Contemporary
Level or Stories 1 Story
Construction Status Turnkey
Others
Ownership Fee Simple
Acceptable Financing Cash, Conventional, FHA, VA
Listing Terms Cash, Conventional, FHA, VA
Read Less Info
Want to know what your home might be worth? Contact us for a FREE valuation!

Our team is ready to help you sell your home for the highest possible price ASAP

Bought with Jose L Cabarcas Guerra • Realty Source Incorporated








