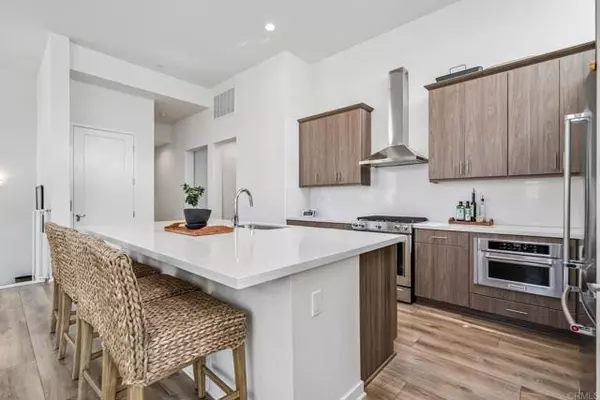$805,000
$835,000
3.6%For more information regarding the value of a property, please contact us for a free consultation.
3 Beds
2 Baths
1,958 SqFt
SOLD DATE : 07/11/2024
Key Details
Sold Price $805,000
Property Type Condo
Listing Status Sold
Purchase Type For Sale
Square Footage 1,958 sqft
Price per Sqft $411
MLS Listing ID PTP2401440
Sold Date 07/11/24
Style All Other Attached
Bedrooms 3
Full Baths 2
HOA Fees $328/mo
HOA Y/N Yes
Year Built 2019
Property Description
Welcome to this immaculate and stunning 3-bedroom tri-level Penthouse condominium. As you enter, step into luxury with your own PRIVATE ELEVATOR and be captivated by the premium upgrades. Shutters grace each window and the terrace glass door. Custom-made closets elegantly line each bedroom, hallway, main bathroom, and even the garage. A wine cellar cabinet and home office space awaits with a custom-made oak desk and bookcases. This open floor concept home is equipped with Kitchen Aid appliances, custom exhaust hood, microwave drawer, custom backsplash, vaulted ceilings, and quartz countertops throughout the kitchen. Each bathroom boasts upgraded amenities, from the main bathroom's luxurious river rock shower floor and glass door. To the sleek glass door shower enclosure in the second bathroom. Enjoy the outdoor space with a wrap around terrace with no neighbors above or on the south side. Additionally, the home features smart home upgrades, hidden TV cabling, and a security system. Additional upgraded lighting, electrical outlets, tankless water heater, and epoxy garage floor. The community complex features a private pool, spa area, parks, and a fire pit lounge area. This impeccable condominium is more than just a homeit's a lifestyle.
Welcome to this immaculate and stunning 3-bedroom tri-level Penthouse condominium. As you enter, step into luxury with your own PRIVATE ELEVATOR and be captivated by the premium upgrades. Shutters grace each window and the terrace glass door. Custom-made closets elegantly line each bedroom, hallway, main bathroom, and even the garage. A wine cellar cabinet and home office space awaits with a custom-made oak desk and bookcases. This open floor concept home is equipped with Kitchen Aid appliances, custom exhaust hood, microwave drawer, custom backsplash, vaulted ceilings, and quartz countertops throughout the kitchen. Each bathroom boasts upgraded amenities, from the main bathroom's luxurious river rock shower floor and glass door. To the sleek glass door shower enclosure in the second bathroom. Enjoy the outdoor space with a wrap around terrace with no neighbors above or on the south side. Additionally, the home features smart home upgrades, hidden TV cabling, and a security system. Additional upgraded lighting, electrical outlets, tankless water heater, and epoxy garage floor. The community complex features a private pool, spa area, parks, and a fire pit lounge area. This impeccable condominium is more than just a homeit's a lifestyle.
Location
State CA
County San Diego
Area Chula Vista (91915)
Zoning R1
Interior
Cooling Central Forced Air
Equipment Dishwasher, Refrigerator, Water Softener
Appliance Dishwasher, Refrigerator, Water Softener
Exterior
Garage Spaces 2.0
Pool Community/Common
View Neighborhood
Total Parking Spaces 2
Building
Lot Description Sidewalks
Story 3
Sewer Public Sewer
Level or Stories 3 Story
Schools
Elementary Schools Chula Vista Elementary District
Others
Monthly Total Fees $526
Acceptable Financing Cash, Conventional, VA
Listing Terms Cash, Conventional, VA
Special Listing Condition Standard
Read Less Info
Want to know what your home might be worth? Contact us for a FREE valuation!

Our team is ready to help you sell your home for the highest possible price ASAP

Bought with Yahir Araujo • BOK Realty







