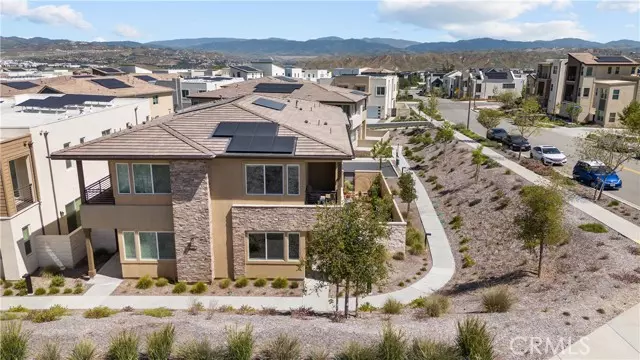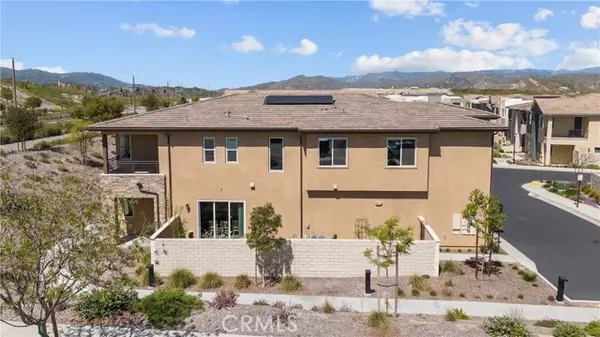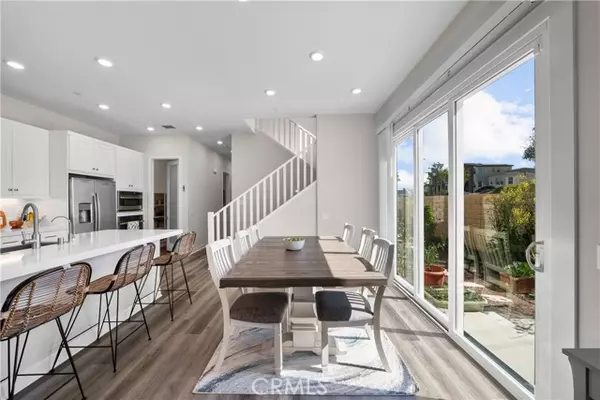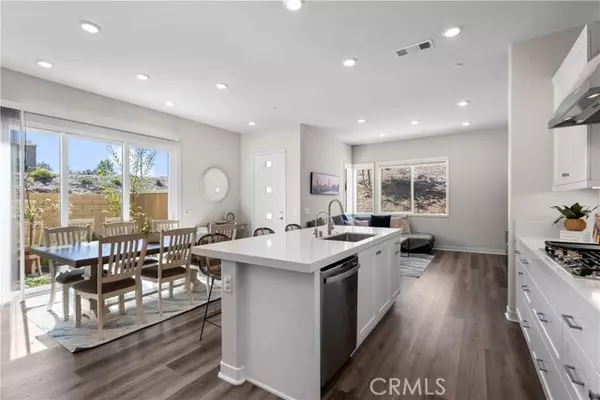$760,000
$770,000
1.3%For more information regarding the value of a property, please contact us for a free consultation.
3 Beds
3 Baths
2,058 SqFt
SOLD DATE : 07/10/2024
Key Details
Sold Price $760,000
Property Type Condo
Listing Status Sold
Purchase Type For Sale
Square Footage 2,058 sqft
Price per Sqft $369
MLS Listing ID SR24084666
Sold Date 07/10/24
Style All Other Attached
Bedrooms 3
Full Baths 2
Half Baths 1
Construction Status Turnkey
HOA Fees $332/mo
HOA Y/N Yes
Year Built 2022
Property Description
Welcome home to this fantastic corner-unit townhome with 3 bedrooms + LOFT and 2.5 baths in the established Jasmine neighborhood of Five Point! This move-in ready home (2,058 sq ft) boasts an open floorplan graced with upgraded wood-plank flooring hosts a living room, dining room, and a spacious modern kitchen with large center island with quartz countertops, stainless steel GE Profile appliances (oven/microwave, dishwasher, refrigerator), and a spacious walk-in pantry. The kitchen sits right at the center of the home and flows directly to the dining area which opens from slider door to the side-YARD SPACEand currently flanked with an abundance of fruits and vegetablesa gardeners dream! Upstairs features 3 bedrooms all with walk-in closets plus an open versatile LOFTperfect space for a home office or additional family room. All bedrooms + stairway + loft upgraded with designer carpet. Down the hall is a large linen closet, hallway bathroom with dual sinks, quartz counters + separate tub/shower room, and laundry room with upgraded tile flooring and more cabinets for storage. The large primary bedroom features a sweet balcony great for welcoming the day or enjoying an evening sunset. The ensuite bathroom includes a large walk-in shower, quartz counters with dual sinks also graced with upgraded tile flooring. This home is equipped with SOLAR panels (lease), a tankless water heater, and an EV charger in the 2-car plus extra "tandem" space in the direct access garage. RING system at the front door. The home is positioned at the end of the street with a "cul-de-sac" feel and is
Welcome home to this fantastic corner-unit townhome with 3 bedrooms + LOFT and 2.5 baths in the established Jasmine neighborhood of Five Point! This move-in ready home (2,058 sq ft) boasts an open floorplan graced with upgraded wood-plank flooring hosts a living room, dining room, and a spacious modern kitchen with large center island with quartz countertops, stainless steel GE Profile appliances (oven/microwave, dishwasher, refrigerator), and a spacious walk-in pantry. The kitchen sits right at the center of the home and flows directly to the dining area which opens from slider door to the side-YARD SPACEand currently flanked with an abundance of fruits and vegetablesa gardeners dream! Upstairs features 3 bedrooms all with walk-in closets plus an open versatile LOFTperfect space for a home office or additional family room. All bedrooms + stairway + loft upgraded with designer carpet. Down the hall is a large linen closet, hallway bathroom with dual sinks, quartz counters + separate tub/shower room, and laundry room with upgraded tile flooring and more cabinets for storage. The large primary bedroom features a sweet balcony great for welcoming the day or enjoying an evening sunset. The ensuite bathroom includes a large walk-in shower, quartz counters with dual sinks also graced with upgraded tile flooring. This home is equipped with SOLAR panels (lease), a tankless water heater, and an EV charger in the 2-car plus extra "tandem" space in the direct access garage. RING system at the front door. The home is positioned at the end of the street with a "cul-de-sac" feel and is close to guest parking. The growing Five Point community offers resort-style pools, spas, a large recreation center, trails, park and play areas, community gardens, and more. Conveniently located near award-winning schools, shopping, CalArts, College of the Canyons, Six Flags Magic Mountain, and Henry Mayo Hospital, with easy freeway access (5, 126, and 14). This complex is FHA/VA approved.
Location
State CA
County Los Angeles
Area Stevenson Ranch (91381)
Zoning LCA25*
Interior
Interior Features Balcony, Pantry, Recessed Lighting, Tandem
Heating Solar
Cooling Central Forced Air
Flooring Carpet, Linoleum/Vinyl, Tile, Wood
Equipment Dishwasher, Microwave, Refrigerator, Convection Oven, Gas Stove
Appliance Dishwasher, Microwave, Refrigerator, Convection Oven, Gas Stove
Laundry Laundry Room, Inside
Exterior
Parking Features Direct Garage Access, Garage
Garage Spaces 2.0
Pool Community/Common, Association
View Neighborhood
Total Parking Spaces 2
Building
Lot Description Corner Lot, Curbs, Sidewalks
Story 2
Sewer Public Sewer
Water Public
Level or Stories 2 Story
Construction Status Turnkey
Others
Monthly Total Fees $845
Acceptable Financing Submit
Listing Terms Submit
Special Listing Condition Standard
Read Less Info
Want to know what your home might be worth? Contact us for a FREE valuation!

Our team is ready to help you sell your home for the highest possible price ASAP

Bought with Craig Martin • Pinnacle Estate Properties, Inc.







