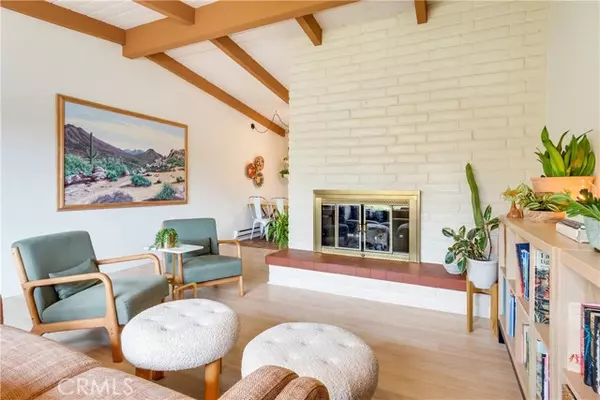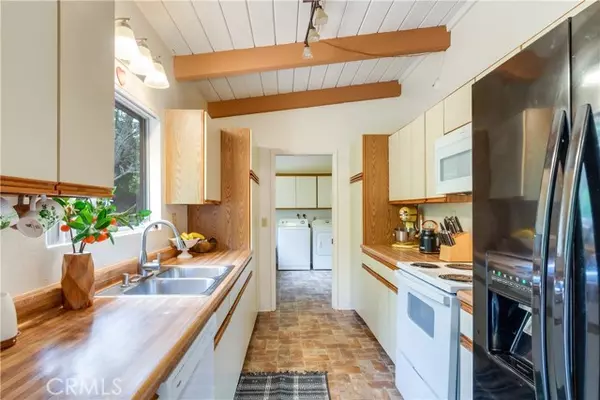$635,000
$635,000
For more information regarding the value of a property, please contact us for a free consultation.
2 Beds
2 Baths
1,323 SqFt
SOLD DATE : 07/10/2024
Key Details
Sold Price $635,000
Property Type Single Family Home
Sub Type Detached
Listing Status Sold
Purchase Type For Sale
Square Footage 1,323 sqft
Price per Sqft $479
Subdivision Fallbrook
MLS Listing ID NP24113893
Sold Date 07/10/24
Style Detached
Bedrooms 2
Full Baths 2
HOA Fees $267/mo
HOA Y/N Yes
Year Built 1970
Lot Size 8,712 Sqft
Acres 0.2
Property Description
Situated in a highly desirable cul-de-sac location, with an oversized 8,712 square foot lot, this quintessential mid-century adobe home designed by Weir offers a convenient single-story layout with 2 bedrooms and 2 full bathrooms, extra large indoor laundry room, living room with vaulted wood beam ceilings and wood burning fireplace. There are ample views of the lush backyard from each room! Enjoy a 2 car garage and extra privacy with a well enclosed back yard, replete with native plants and water saving landscaping. Come see the best of Pala Mesa Village! HOA includes: cable, internet, pool, sauna, spa, clubhouse and putting green.
Situated in a highly desirable cul-de-sac location, with an oversized 8,712 square foot lot, this quintessential mid-century adobe home designed by Weir offers a convenient single-story layout with 2 bedrooms and 2 full bathrooms, extra large indoor laundry room, living room with vaulted wood beam ceilings and wood burning fireplace. There are ample views of the lush backyard from each room! Enjoy a 2 car garage and extra privacy with a well enclosed back yard, replete with native plants and water saving landscaping. Come see the best of Pala Mesa Village! HOA includes: cable, internet, pool, sauna, spa, clubhouse and putting green.
Location
State CA
County San Diego
Community Fallbrook
Area Fallbrook (92028)
Zoning RS
Interior
Interior Features Beamed Ceilings
Heating Electric
Cooling Wall/Window
Equipment Dishwasher, Dryer, Refrigerator, Washer, Electric Oven, Electric Range
Appliance Dishwasher, Dryer, Refrigerator, Washer, Electric Oven, Electric Range
Laundry Laundry Room, Inside
Exterior
Exterior Feature Adobe
Garage Garage
Garage Spaces 2.0
Pool Association
Utilities Available Cable Connected, Electricity Connected, Sewer Connected, Water Connected
View Mountains/Hills
Roof Type Tile/Clay
Total Parking Spaces 4
Building
Lot Description Cul-De-Sac, Landscaped
Story 1
Lot Size Range 7500-10889 SF
Sewer Public Sewer
Water Public
Level or Stories 1 Story
Schools
Elementary Schools Bonsal Unified
Middle Schools Bonsal Unified
High Schools Bonsall Unified
Others
Monthly Total Fees $270
Acceptable Financing Cash, Conventional
Listing Terms Cash, Conventional
Special Listing Condition Standard
Read Less Info
Want to know what your home might be worth? Contact us for a FREE valuation!

Our team is ready to help you sell your home for the highest possible price ASAP

Bought with Kim Friedrichsen • ERA Ranch & Sea Realty








