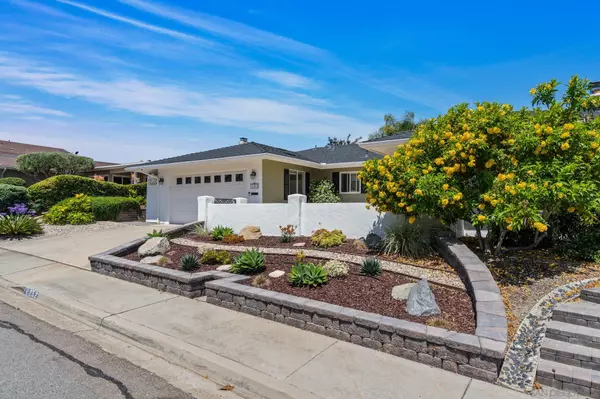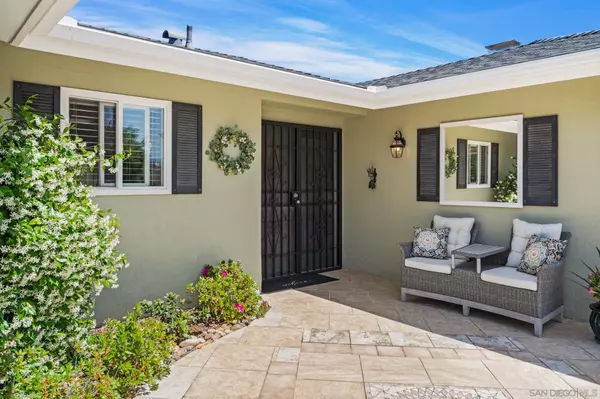$1,090,000
$995,000
9.5%For more information regarding the value of a property, please contact us for a free consultation.
2 Beds
2 Baths
1,644 SqFt
SOLD DATE : 07/08/2024
Key Details
Sold Price $1,090,000
Property Type Single Family Home
Sub Type Detached
Listing Status Sold
Purchase Type For Sale
Square Footage 1,644 sqft
Price per Sqft $663
Subdivision Rancho Bernardo
MLS Listing ID 240012468
Sold Date 07/08/24
Style Detached
Bedrooms 2
Full Baths 2
HOA Fees $43/ann
HOA Y/N Yes
Year Built 1968
Property Sub-Type Detached
Property Description
Located in the wonderful 55+ community of Seven Oaks, this home belongs in a magazine! You are first welcomed through the beautifully, landscaped courtyard. Relax in the large, but cozy living room with large windows and lovely fireplace. The remodeled and open kitchen flows to a finished family room with views of the English garden. On one side of the home is the generous, private primary suite. On the other is the guest wing with a large secondary bedroom, lots of storage, and remodeled bathroom. Enjoy your tea or wine wondering the paths in the backyard. Even the garage has beautiful cabinetry! Gorgeous floors, Paid solar...this immaculate home is ready for you!
Location
State CA
County San Diego
Community Rancho Bernardo
Area Rancho Bernardo (92128)
Rooms
Family Room 17x16
Master Bedroom 15x13
Bedroom 2 13x11
Living Room 17x13
Dining Room 16x14
Kitchen 9x8
Interior
Heating Natural Gas
Cooling Central Forced Air
Flooring Carpet, Wood
Fireplaces Number 1
Fireplaces Type FP in Living Room
Equipment Dishwasher, Disposal, Dryer, Garage Door Opener, Microwave, Refrigerator, Solar Panels, Washer, Counter Top
Appliance Dishwasher, Disposal, Dryer, Garage Door Opener, Microwave, Refrigerator, Solar Panels, Washer, Counter Top
Laundry Garage
Exterior
Exterior Feature Stucco
Parking Features Attached
Garage Spaces 2.0
Fence Full
Pool Community/Common
Community Features Clubhouse/Rec Room, Exercise Room, Pool, Recreation Area, Spa/Hot Tub
Complex Features Clubhouse/Rec Room, Exercise Room, Pool, Recreation Area, Spa/Hot Tub
View Mountains/Hills
Roof Type Composition
Total Parking Spaces 4
Building
Story 1
Lot Size Range 4000-7499 SF
Sewer Sewer Connected
Water Meter on Property
Level or Stories 1 Story
Others
Senior Community 55 and Up
Age Restriction 55
Ownership Fee Simple
Monthly Total Fees $43
Acceptable Financing Cash, Conventional, VA
Listing Terms Cash, Conventional, VA
Read Less Info
Want to know what your home might be worth? Contact us for a FREE valuation!

Our team is ready to help you sell your home for the highest possible price ASAP

Bought with Michael P Reardon • Real Broker







