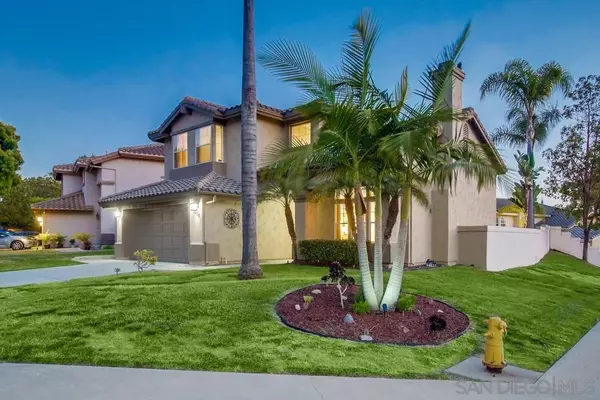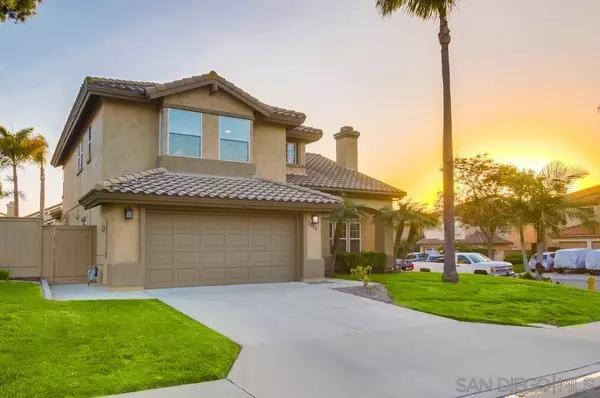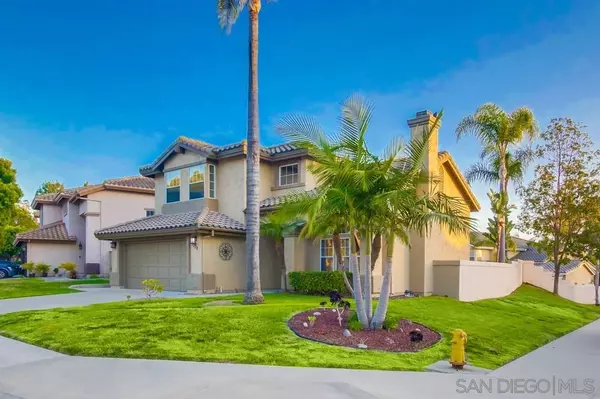$1,015,000
$999,000
1.6%For more information regarding the value of a property, please contact us for a free consultation.
3 Beds
3 Baths
2,400 SqFt
SOLD DATE : 07/08/2024
Key Details
Sold Price $1,015,000
Property Type Single Family Home
Sub Type Detached
Listing Status Sold
Purchase Type For Sale
Square Footage 2,400 sqft
Price per Sqft $422
Subdivision Chula Vista
MLS Listing ID 240012361
Sold Date 07/08/24
Style Detached
Bedrooms 3
Full Baths 2
Half Baths 1
HOA Fees $100/mo
HOA Y/N Yes
Year Built 1994
Property Description
Welcome home to this Eastlake corner lot gem! This impeccably upgraded home offers spacious family comfort. Upgrades include tile flooring granite accent bathrooms, crown molding, ceiling fans, and thoughtful details throughout. The kitchen features granite countertops, a stylish backsplash, and all-newer appliances. Sliding doors open to a peaceful back yard perfect for San Diego outdoor living. Outdoor amenities include a BBQ island area, paved patio, and upgraded fencing. The upgraded primary bathroom features a walk-in tile shower, sunken tub, and large walk-in closet. Plenty of ample space in your primary bedroom with vaulted ceilings and multiple windows for natural lighting. NO MELLO ROOS! A low HOA of $100 provides access to 3 pools/clubhouses and the exclusive Eastlake Country Club. Enjoy pickleball courts, tennis courts, volleyball courts, pools, sand areas, hot tubs, playgrounds, and event space. Close distance to top rated schools, stores, restaurants, and neighborhood parks! Annual neighborhood events allow something to do for everyone!
Location
State CA
County San Diego
Community Chula Vista
Area Chula Vista (91915)
Rooms
Family Room 18x18
Master Bedroom 18x15
Bedroom 2 11x10
Bedroom 3 11x10
Living Room 19x16
Dining Room 14x12
Kitchen 15x10
Interior
Heating Natural Gas
Cooling Central Forced Air
Equipment Dishwasher, Disposal, Range/Oven, Refrigerator
Appliance Dishwasher, Disposal, Range/Oven, Refrigerator
Laundry Laundry Room
Exterior
Exterior Feature Stucco
Garage Attached
Garage Spaces 2.0
Fence Full
Pool Community/Common
Roof Type Tile/Clay
Total Parking Spaces 4
Building
Story 2
Lot Size Range 4000-7499 SF
Sewer Sewer Connected
Water Meter on Property
Level or Stories 2 Story
Others
Ownership Right To Use
Monthly Total Fees $100
Acceptable Financing Cash, Conventional, FHA, VA
Listing Terms Cash, Conventional, FHA, VA
Read Less Info
Want to know what your home might be worth? Contact us for a FREE valuation!

Our team is ready to help you sell your home for the highest possible price ASAP

Bought with John Varon • Avaron Realty








