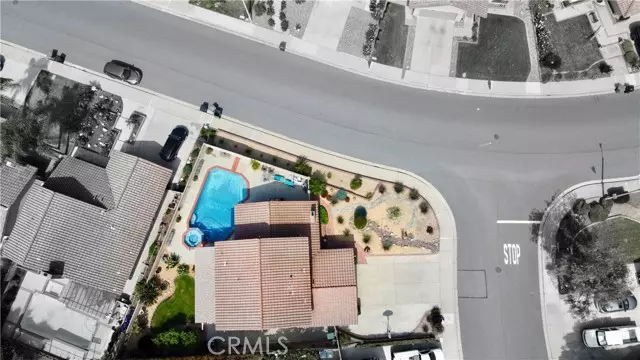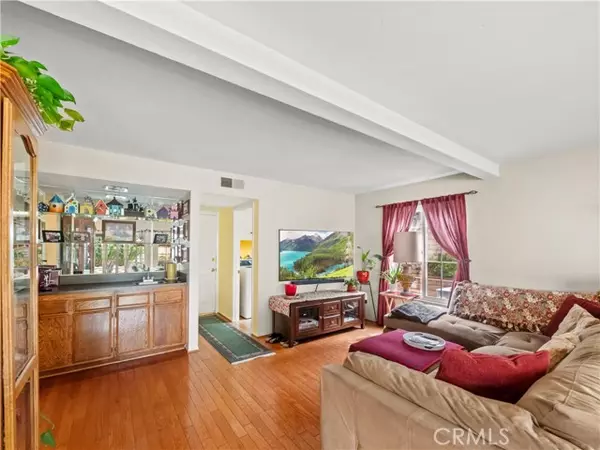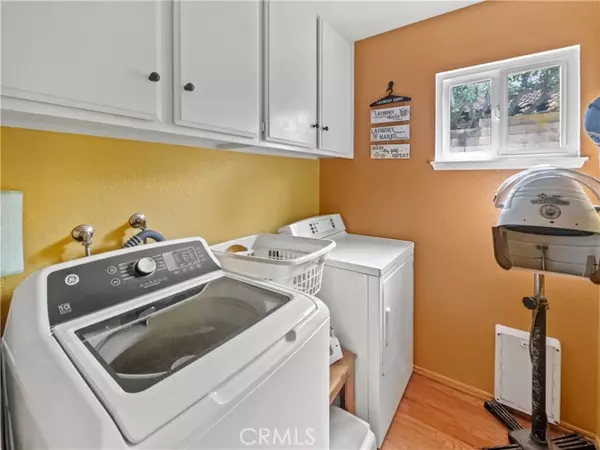$1,050,000
$1,073,938
2.2%For more information regarding the value of a property, please contact us for a free consultation.
3 Beds
3 Baths
1,977 SqFt
SOLD DATE : 07/03/2024
Key Details
Sold Price $1,050,000
Property Type Single Family Home
Sub Type Detached
Listing Status Sold
Purchase Type For Sale
Square Footage 1,977 sqft
Price per Sqft $531
MLS Listing ID CV24098516
Sold Date 07/03/24
Style Detached
Bedrooms 3
Full Baths 2
Half Baths 1
Construction Status Turnkey
HOA Y/N No
Year Built 1979
Lot Size 7,571 Sqft
Acres 0.1738
Property Description
Welcome to this exquisite 3 bedroom, 2.5 bath turnkey home in La Verne! As you step inside, you'll be captivated by the spacious living room with vaulted ceilings. The cozy family room leads to the upgraded kitchen with stunning granite countertops and modern cabinets. Upstairs, the large master bedroom features a fully updated custom-built master bath area with a jetted tub and walk-in closet. Take in the scenic view of the foothills from the front and unwind in the private backyard with a covered patio, play pool, and grass area. Located near Marshall Canyon Equestrian and Marshall Canyon Golf Course, this home offers the ideal combination of comfort and convenience. Seize this opportunity before it's gone!
Welcome to this exquisite 3 bedroom, 2.5 bath turnkey home in La Verne! As you step inside, you'll be captivated by the spacious living room with vaulted ceilings. The cozy family room leads to the upgraded kitchen with stunning granite countertops and modern cabinets. Upstairs, the large master bedroom features a fully updated custom-built master bath area with a jetted tub and walk-in closet. Take in the scenic view of the foothills from the front and unwind in the private backyard with a covered patio, play pool, and grass area. Located near Marshall Canyon Equestrian and Marshall Canyon Golf Course, this home offers the ideal combination of comfort and convenience. Seize this opportunity before it's gone!
Location
State CA
County Los Angeles
Area La Verne (91750)
Interior
Interior Features Copper Plumbing Full, Granite Counters, Pantry, Recessed Lighting, Wet Bar
Cooling Central Forced Air
Flooring Carpet, Wood
Fireplaces Type FP in Family Room
Equipment Dishwasher, Disposal, Microwave, Gas Oven, Gas Range
Appliance Dishwasher, Disposal, Microwave, Gas Oven, Gas Range
Laundry Laundry Room
Exterior
Parking Features Direct Garage Access, Garage
Garage Spaces 2.0
Fence Wrought Iron
Pool Below Ground, Private, Gunite
Utilities Available Cable Available, Electricity Connected, Natural Gas Connected, Phone Available, Sewer Connected, Water Connected
View Mountains/Hills
Roof Type Tile/Clay,Spanish Tile
Total Parking Spaces 2
Building
Lot Description Corner Lot, Cul-De-Sac, Landscaped, Sprinklers In Front, Sprinklers In Rear
Story 2
Lot Size Range 7500-10889 SF
Sewer Public Sewer
Water Public
Level or Stories 2 Story
Construction Status Turnkey
Others
Monthly Total Fees $47
Acceptable Financing Cash, Conventional, VA
Listing Terms Cash, Conventional, VA
Special Listing Condition Standard
Read Less Info
Want to know what your home might be worth? Contact us for a FREE valuation!

Our team is ready to help you sell your home for the highest possible price ASAP

Bought with Ryan Ottosen • Capital & Influence







