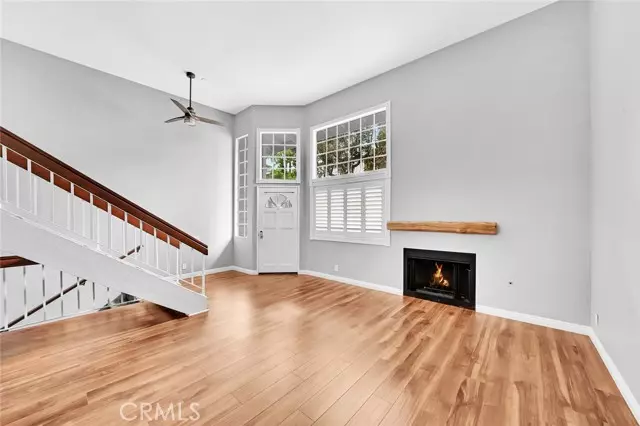$928,000
$945,000
1.8%For more information regarding the value of a property, please contact us for a free consultation.
3 Beds
3 Baths
1,734 SqFt
SOLD DATE : 07/03/2024
Key Details
Sold Price $928,000
Property Type Single Family Home
Sub Type Patio/Garden
Listing Status Sold
Purchase Type For Sale
Square Footage 1,734 sqft
Price per Sqft $535
MLS Listing ID OC24101868
Sold Date 07/03/24
Style All Other Attached
Bedrooms 3
Full Baths 2
Half Baths 1
Construction Status Updated/Remodeled
HOA Fees $516/mo
HOA Y/N Yes
Year Built 1988
Property Description
Enjoy the true beauty of coastal living in the desirable Seawind Cove community of Huntington Beach. Life begins at home in this sought after floor plan that features 3 bedrooms, 2.5 bathrooms, approximately 1,734 sq. ft. of living space, a warm color palette, and ideally located near the community pool and spa. Thoughtfully remodeled, this home elevates the way you live with an effortless flow to the living, kitchen and dining areas. Upon entering the home, vaulted ceilings and natural light provide a comforting welcome as you begin to explore the upgraded property. Modern kitchen with granite countertops and backsplash, Electrolux stainless steel appliances, and ample storage opens to the Family Room. The upper floor is your private sanctuary with primary bedroom suite, walk-in closet with sliding barn style door, jetted spa tub and custom granite throughout. The two additional bedrooms are well positioned down the hallway with hardwood flooring and barn style closet doors. The spacious 2-car side by side garage provides an abundance of storage options. Entertain, relax or imagine multiple possibilities for the expansive front patio. This gated community is located in close proximity to well renowned beaches, award winning schools, and sought after shopping and entertainment at Pacific City.
Enjoy the true beauty of coastal living in the desirable Seawind Cove community of Huntington Beach. Life begins at home in this sought after floor plan that features 3 bedrooms, 2.5 bathrooms, approximately 1,734 sq. ft. of living space, a warm color palette, and ideally located near the community pool and spa. Thoughtfully remodeled, this home elevates the way you live with an effortless flow to the living, kitchen and dining areas. Upon entering the home, vaulted ceilings and natural light provide a comforting welcome as you begin to explore the upgraded property. Modern kitchen with granite countertops and backsplash, Electrolux stainless steel appliances, and ample storage opens to the Family Room. The upper floor is your private sanctuary with primary bedroom suite, walk-in closet with sliding barn style door, jetted spa tub and custom granite throughout. The two additional bedrooms are well positioned down the hallway with hardwood flooring and barn style closet doors. The spacious 2-car side by side garage provides an abundance of storage options. Entertain, relax or imagine multiple possibilities for the expansive front patio. This gated community is located in close proximity to well renowned beaches, award winning schools, and sought after shopping and entertainment at Pacific City.
Location
State CA
County Orange
Area Oc - Huntington Beach (92646)
Interior
Interior Features Granite Counters, Recessed Lighting
Cooling Central Forced Air
Flooring Carpet, Laminate, Stone, Tile, Wood, Bamboo
Fireplaces Type FP in Living Room, Gas, Gas Starter
Equipment Dishwasher, Disposal, Microwave, Refrigerator, Gas Range
Appliance Dishwasher, Disposal, Microwave, Refrigerator, Gas Range
Laundry Garage
Exterior
Garage Direct Garage Access, Garage
Garage Spaces 2.0
Pool Below Ground, Community/Common, Association, Heated, Fenced
View Neighborhood
Total Parking Spaces 2
Building
Lot Description Sidewalks
Story 4
Sewer Public Sewer
Water Public
Level or Stories 3 Story
Construction Status Updated/Remodeled
Others
Monthly Total Fees $516
Acceptable Financing Cash To New Loan
Listing Terms Cash To New Loan
Special Listing Condition Standard
Read Less Info
Want to know what your home might be worth? Contact us for a FREE valuation!

Our team is ready to help you sell your home for the highest possible price ASAP

Bought with Alexander Burgoa • KAM Financial & Realty, Inc.







