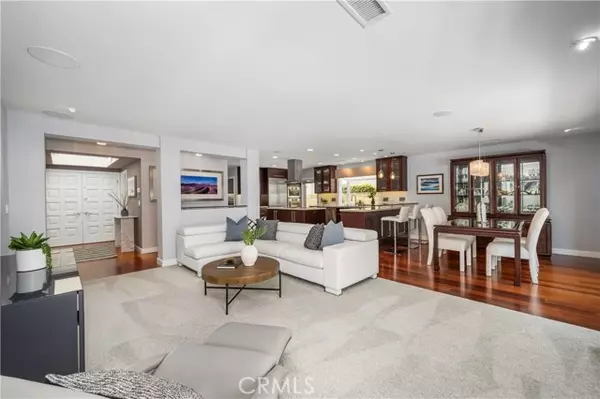$1,785,000
$1,695,000
5.3%For more information regarding the value of a property, please contact us for a free consultation.
5 Beds
3 Baths
2,060 SqFt
SOLD DATE : 07/03/2024
Key Details
Sold Price $1,785,000
Property Type Single Family Home
Sub Type Detached
Listing Status Sold
Purchase Type For Sale
Square Footage 2,060 sqft
Price per Sqft $866
MLS Listing ID OC24114940
Sold Date 07/03/24
Style Detached
Bedrooms 5
Full Baths 2
Half Baths 1
Construction Status Turnkey
HOA Y/N No
Year Built 1965
Lot Size 6,760 Sqft
Acres 0.1552
Property Description
Welcome to 11336 Linda Way, nestled on a cul-de-sac in the charming Suburbia Estates neighborhood. This elegant single-story home combines modern luxury with comfort. Beautifully updated, it features 4 bedrooms, 3 bathrooms, and a versatile office that can serve as a 5th bedroom. Step inside to discover an open floor plan with engineered hardwood floors, recessed lighting, surround sound, and ample natural light. The gourmet kitchen is outfitted with Miele appliances, quartzite countertops, and custom cabinetry. The kitchen and living area flow effortlessly outdoors through accordion doors, unveiling a backyard oasis complete with a remodeled pool, outdoor kitchen, Sonos surround sound, and a patio with motorized shadesperfect for relaxation or entertaining. Each spacious bedroom includes custom closet built-ins for organization and convenience. The primary suite provides a spa-like experience with its luxurious en-suite bathroom featuring top-of-the-line fixtures and marble flooring. Practical features include a high-efficiency HVAC system, monitored security system, water softener, and an electric car charger, blending style with convenience. Located in the coveted Los Alamitos School District and close to dining, shopping, and freeways.
Welcome to 11336 Linda Way, nestled on a cul-de-sac in the charming Suburbia Estates neighborhood. This elegant single-story home combines modern luxury with comfort. Beautifully updated, it features 4 bedrooms, 3 bathrooms, and a versatile office that can serve as a 5th bedroom. Step inside to discover an open floor plan with engineered hardwood floors, recessed lighting, surround sound, and ample natural light. The gourmet kitchen is outfitted with Miele appliances, quartzite countertops, and custom cabinetry. The kitchen and living area flow effortlessly outdoors through accordion doors, unveiling a backyard oasis complete with a remodeled pool, outdoor kitchen, Sonos surround sound, and a patio with motorized shadesperfect for relaxation or entertaining. Each spacious bedroom includes custom closet built-ins for organization and convenience. The primary suite provides a spa-like experience with its luxurious en-suite bathroom featuring top-of-the-line fixtures and marble flooring. Practical features include a high-efficiency HVAC system, monitored security system, water softener, and an electric car charger, blending style with convenience. Located in the coveted Los Alamitos School District and close to dining, shopping, and freeways.
Location
State CA
County Orange
Area Oc - Los Alamitos (90720)
Interior
Interior Features Pantry, Recessed Lighting
Cooling Central Forced Air
Flooring Carpet, Wood
Fireplaces Type FP in Living Room, Gas
Equipment Dishwasher, Microwave, Refrigerator, Water Softener, Convection Oven, Double Oven, Vented Exhaust Fan
Appliance Dishwasher, Microwave, Refrigerator, Water Softener, Convection Oven, Double Oven, Vented Exhaust Fan
Laundry Laundry Room
Exterior
Garage Garage
Garage Spaces 2.0
Fence Vinyl
Pool Private
Utilities Available Cable Available, Electricity Available, Natural Gas Available, Sewer Connected
Roof Type Tile/Clay
Total Parking Spaces 4
Building
Lot Description Cul-De-Sac
Story 1
Lot Size Range 4000-7499 SF
Sewer Public Sewer
Water Public
Architectural Style Ranch
Level or Stories 1 Story
Construction Status Turnkey
Others
Monthly Total Fees $20
Acceptable Financing Cash, Conventional, Exchange, VA, Cash To New Loan
Listing Terms Cash, Conventional, Exchange, VA, Cash To New Loan
Special Listing Condition Standard
Read Less Info
Want to know what your home might be worth? Contact us for a FREE valuation!

Our team is ready to help you sell your home for the highest possible price ASAP

Bought with Janie Sullivan • Coldwell Banker Realty








