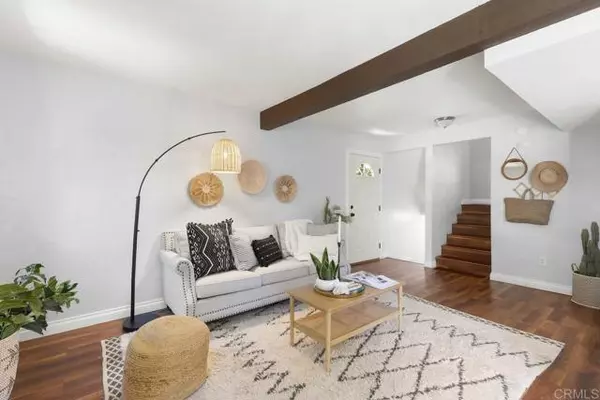$615,000
$615,000
For more information regarding the value of a property, please contact us for a free consultation.
3 Beds
2 Baths
1,322 SqFt
SOLD DATE : 07/03/2024
Key Details
Sold Price $615,000
Property Type Condo
Listing Status Sold
Purchase Type For Sale
Square Footage 1,322 sqft
Price per Sqft $465
MLS Listing ID NDP2404484
Sold Date 07/03/24
Style All Other Attached
Bedrooms 3
Full Baths 2
Construction Status Updated/Remodeled
HOA Fees $370/mo
HOA Y/N Yes
Year Built 1979
Lot Size 1,233 Sqft
Acres 0.0283
Property Description
The rare offering of space, indoor/outdoor living, location and design: We are thrilled to present 1014 Marlin Drive in Vista. That unique combination of "it feels like a house" but at townhouse pricing. We begin with the living, dining and kitchen layout: you can talk to everyone. A rustic overhead beam anchors the entire space, with a fireplace, windows and lots of natural light, and a flow of activity and conversation. Wood floors, modern paint tones and access off the dining area to a large patio with greenery and room for seating. The property is accented with modern lighting and a ceiling fan. The kitchen is squared-off with an open bar top. Gather, eat, drink, serve. Gas cooking makes you the true chef you've always wanted to be. All appliances you see are included in this sale. All of the bedrooms are upstairs. The primary bedroom with its vaulted ceiling feels big because it is big. Walk-in closet, an open large attached primary bath with wood wall touches and an upstairs "sitting porch"-slash-balcony area. The bedroom TV mount is already on the wall for you. The other two bedrooms are ready for occupancy! Clean, bright, equally modern and with wood floors. And a second beautiful bath. Turnkey property through and through. Downstairs is where the "it feels like a house" part comes in: a huge attached two-car garage is on the ground level. Washer and dryer are INCLUDED and here, along with shelving, storage and a pegboard with a work bench. Get ready for true homeownership as you become a weekend DIYer right here in your own garage. The $370 monthly HOA dues include
The rare offering of space, indoor/outdoor living, location and design: We are thrilled to present 1014 Marlin Drive in Vista. That unique combination of "it feels like a house" but at townhouse pricing. We begin with the living, dining and kitchen layout: you can talk to everyone. A rustic overhead beam anchors the entire space, with a fireplace, windows and lots of natural light, and a flow of activity and conversation. Wood floors, modern paint tones and access off the dining area to a large patio with greenery and room for seating. The property is accented with modern lighting and a ceiling fan. The kitchen is squared-off with an open bar top. Gather, eat, drink, serve. Gas cooking makes you the true chef you've always wanted to be. All appliances you see are included in this sale. All of the bedrooms are upstairs. The primary bedroom with its vaulted ceiling feels big because it is big. Walk-in closet, an open large attached primary bath with wood wall touches and an upstairs "sitting porch"-slash-balcony area. The bedroom TV mount is already on the wall for you. The other two bedrooms are ready for occupancy! Clean, bright, equally modern and with wood floors. And a second beautiful bath. Turnkey property through and through. Downstairs is where the "it feels like a house" part comes in: a huge attached two-car garage is on the ground level. Washer and dryer are INCLUDED and here, along with shelving, storage and a pegboard with a work bench. Get ready for true homeownership as you become a weekend DIYer right here in your own garage. The $370 monthly HOA dues include water, landscaping in front, pool maintenance, and a security company. Buyer pays for their own trash & recycling. We believe 1014 Marlin Drive will check all of your boxes as a buyer.
Location
State CA
County San Diego
Area Vista (92084)
Zoning R-1:Single
Interior
Flooring Carpet, Tile
Fireplaces Type FP in Living Room
Equipment Dishwasher, Disposal, Dryer, Refrigerator, Washer, Gas Oven, Gas Stove, Gas Range, Gas Cooking
Appliance Dishwasher, Disposal, Dryer, Refrigerator, Washer, Gas Oven, Gas Stove, Gas Range, Gas Cooking
Laundry Garage
Exterior
Garage Garage, Garage - Two Door
Garage Spaces 2.0
Pool Community/Common
Utilities Available Cable Available, Electricity Connected, Natural Gas Available, See Remarks
View Other/Remarks
Total Parking Spaces 2
Building
Lot Description Curbs, Sidewalks
Story 3
Lot Size Range 1-3999 SF
Architectural Style Traditional
Level or Stories 3 Story
Construction Status Updated/Remodeled
Schools
Elementary Schools Vista Unified School District
Middle Schools Vista Unified School District
High Schools Vista Unified School District
Others
Monthly Total Fees $370
Acceptable Financing Cash, Conventional, FHA, VA
Listing Terms Cash, Conventional, FHA, VA
Special Listing Condition Standard
Read Less Info
Want to know what your home might be worth? Contact us for a FREE valuation!

Our team is ready to help you sell your home for the highest possible price ASAP

Bought with Gregory Kuchan • Douglas Elliman of California, Inc.








