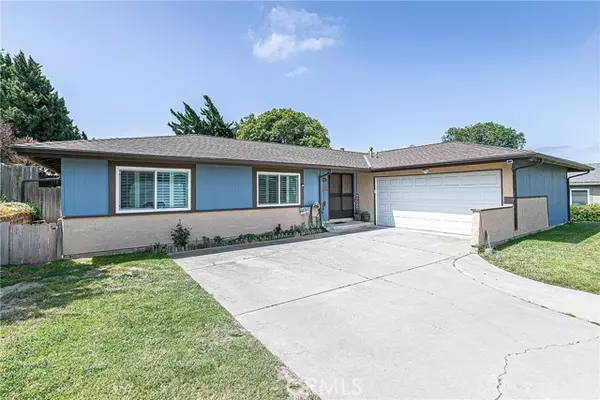$645,000
$650,000
0.8%For more information regarding the value of a property, please contact us for a free consultation.
3 Beds
2 Baths
1,215 SqFt
SOLD DATE : 07/03/2024
Key Details
Sold Price $645,000
Property Type Single Family Home
Sub Type Detached
Listing Status Sold
Purchase Type For Sale
Square Footage 1,215 sqft
Price per Sqft $530
MLS Listing ID PI24105746
Sold Date 07/03/24
Style Detached
Bedrooms 3
Full Baths 2
HOA Y/N No
Year Built 1976
Lot Size 7,405 Sqft
Acres 0.17
Property Description
Amazing single-story home nestled on an interior quiet street, located at the South end of Orcutt near Orcutt Hills! Centrally located with easy access to HWY 1, Old Town Orcutt, Rice Ranch Park, and Orcutt Hill Walking trails, this wonderful home is bright, and inviting and offers many recent improvements including a newer roof, newer water heater, and newer furnace! The home also features fresh exterior and interior paint, newer carpet, newer doors, and plantation shutters! Warm, and inviting, the open concept floor plan that offers easy access to the south-facing sheltered park-like yard with an expansive Patio, a portion that is covered, expands your entertaining space and options! The bedrooms are nice sized, and each features fans with lights and can work off a remote for convenience! The main bedroom has an ensuite bathroom and the second bathroom is located near the other two bedrooms! The expansive driveway is perfect for multiple vehicles and an oversized garage gives you many options! Hurry, this location is amazing and this home will not last long on the market!
Amazing single-story home nestled on an interior quiet street, located at the South end of Orcutt near Orcutt Hills! Centrally located with easy access to HWY 1, Old Town Orcutt, Rice Ranch Park, and Orcutt Hill Walking trails, this wonderful home is bright, and inviting and offers many recent improvements including a newer roof, newer water heater, and newer furnace! The home also features fresh exterior and interior paint, newer carpet, newer doors, and plantation shutters! Warm, and inviting, the open concept floor plan that offers easy access to the south-facing sheltered park-like yard with an expansive Patio, a portion that is covered, expands your entertaining space and options! The bedrooms are nice sized, and each features fans with lights and can work off a remote for convenience! The main bedroom has an ensuite bathroom and the second bathroom is located near the other two bedrooms! The expansive driveway is perfect for multiple vehicles and an oversized garage gives you many options! Hurry, this location is amazing and this home will not last long on the market!
Location
State CA
County Santa Barbara
Area Santa Maria (93455)
Zoning 7-R-1
Interior
Interior Features Recessed Lighting
Flooring Carpet
Fireplaces Type FP in Living Room
Equipment Dishwasher, Refrigerator, Gas Range
Appliance Dishwasher, Refrigerator, Gas Range
Exterior
Exterior Feature Stucco
Garage Garage, Garage Door Opener
Garage Spaces 2.0
Utilities Available Cable Available, Electricity Connected, Natural Gas Connected, Underground Utilities, Sewer Connected, Water Connected
Total Parking Spaces 2
Building
Lot Description Sidewalks
Story 1
Lot Size Range 4000-7499 SF
Sewer Public Sewer
Water Public
Level or Stories 1 Story
Others
Acceptable Financing Submit
Listing Terms Submit
Special Listing Condition Standard
Read Less Info
Want to know what your home might be worth? Contact us for a FREE valuation!

Our team is ready to help you sell your home for the highest possible price ASAP

Bought with Cory Mason • Home Again








