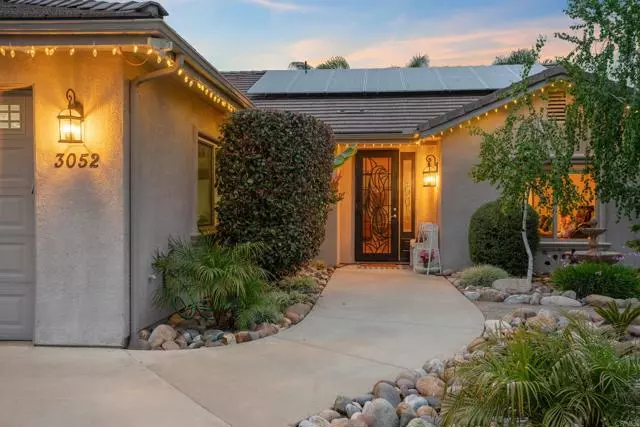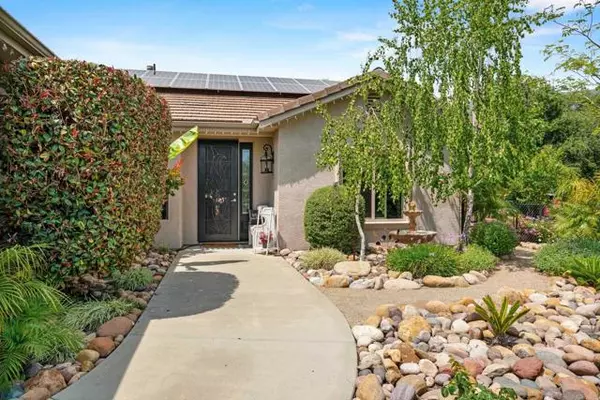$1,250,000
$1,250,000
For more information regarding the value of a property, please contact us for a free consultation.
4 Beds
3 Baths
2,500 SqFt
SOLD DATE : 07/02/2024
Key Details
Sold Price $1,250,000
Property Type Single Family Home
Sub Type Detached
Listing Status Sold
Purchase Type For Sale
Square Footage 2,500 sqft
Price per Sqft $500
MLS Listing ID PTP2402854
Sold Date 07/02/24
Style Detached
Bedrooms 4
Full Baths 3
Construction Status Turnkey
HOA Y/N No
Year Built 2008
Lot Size 1.010 Acres
Acres 1.01
Property Description
Welcome to 3052 Otto Ave, where serenity and modern living converge in this beautiful move-in ready home. Situated on 1.01 acres in a peaceful neighborhood, this property boasts 4 bedrooms, 3 bathrooms and an office, spanning 2,500 sq ft of living space. As you step inside, you'll be greeted by an open concept living area with engineered wood floors and carpeted bedrooms for comfort. The master suite is a true retreat, offering a large walk-in closet, dual vanity, soaking tub, and shower. The heart of the home is the cook's kitchen, equipped with stainless appliances, a double oven range, and a large eat-at bar area. Cozy up by the fireplace in the spacious living room, or open the oversized sliding glass doors to the expansive patio, perfect for indoor-outdoor living and entertaining. Outside, the property is equally impressive, featuring a koi pond, water fountain, lawn area for yard games, a large garden area, animal enclosure, over 20 assorted fruit trees and a seasonal stream. The 3-car finished garage provides ample space for vehicles, with additional room for parking RVs and toys. For added peace of mind, the home is equipped with a security systems and paid-for solar/Tesla battery system, ensuring energy efficiency and cost savings. Conveniently located close to the freeway, this one-of-a-kind property offers the perfect blend of luxury, functionality, and tranquility. Don't miss your chance to make this your dream home!
Welcome to 3052 Otto Ave, where serenity and modern living converge in this beautiful move-in ready home. Situated on 1.01 acres in a peaceful neighborhood, this property boasts 4 bedrooms, 3 bathrooms and an office, spanning 2,500 sq ft of living space. As you step inside, you'll be greeted by an open concept living area with engineered wood floors and carpeted bedrooms for comfort. The master suite is a true retreat, offering a large walk-in closet, dual vanity, soaking tub, and shower. The heart of the home is the cook's kitchen, equipped with stainless appliances, a double oven range, and a large eat-at bar area. Cozy up by the fireplace in the spacious living room, or open the oversized sliding glass doors to the expansive patio, perfect for indoor-outdoor living and entertaining. Outside, the property is equally impressive, featuring a koi pond, water fountain, lawn area for yard games, a large garden area, animal enclosure, over 20 assorted fruit trees and a seasonal stream. The 3-car finished garage provides ample space for vehicles, with additional room for parking RVs and toys. For added peace of mind, the home is equipped with a security systems and paid-for solar/Tesla battery system, ensuring energy efficiency and cost savings. Conveniently located close to the freeway, this one-of-a-kind property offers the perfect blend of luxury, functionality, and tranquility. Don't miss your chance to make this your dream home!
Location
State CA
County San Diego
Area Alpine (91901)
Zoning R-1:SINGLE
Interior
Interior Features Pantry, Recessed Lighting
Heating Propane
Cooling Central Forced Air
Flooring Carpet, Tile, Wood
Fireplaces Type FP in Family Room
Laundry Laundry Room
Exterior
Garage Garage
Garage Spaces 3.0
Utilities Available Electricity Connected, Propane
View Mountains/Hills, Panoramic, Creek/Stream, Neighborhood, Trees/Woods
Roof Type Concrete
Total Parking Spaces 3
Building
Lot Description Landscaped
Story 1
Lot Size Range 1+ to 2 AC
Sewer Conventional Septic
Level or Stories 1 Story
Construction Status Turnkey
Schools
High Schools Grossmont Union High School District
Others
Acceptable Financing Cash, Conventional, FHA, VA
Listing Terms Cash, Conventional, FHA, VA
Special Listing Condition Standard
Read Less Info
Want to know what your home might be worth? Contact us for a FREE valuation!

Our team is ready to help you sell your home for the highest possible price ASAP

Bought with Kyle A Alberto • eXp Realty of Southern California, Inc.








