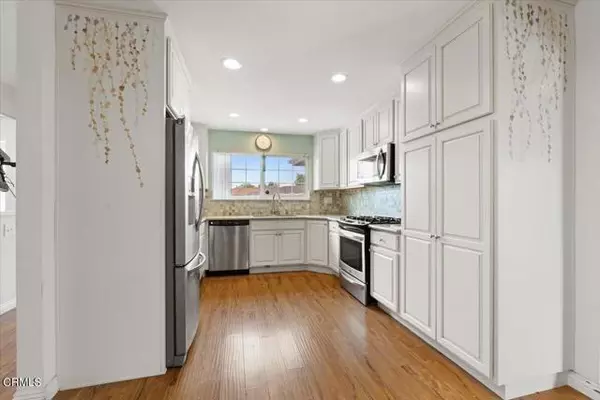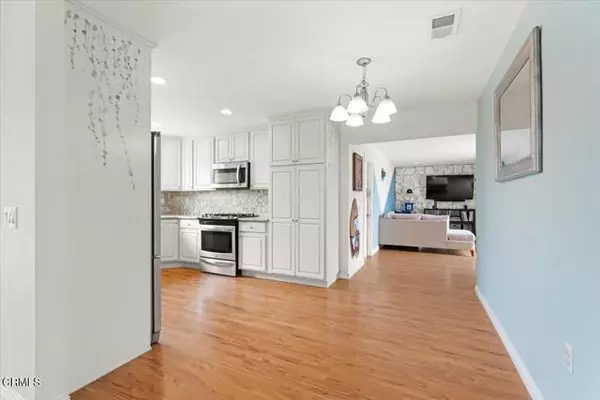$840,000
$835,000
0.6%For more information regarding the value of a property, please contact us for a free consultation.
4 Beds
2 Baths
1,615 SqFt
SOLD DATE : 07/01/2024
Key Details
Sold Price $840,000
Property Type Single Family Home
Sub Type Detached
Listing Status Sold
Purchase Type For Sale
Square Footage 1,615 sqft
Price per Sqft $520
MLS Listing ID V1-23405
Sold Date 07/01/24
Style Detached
Bedrooms 4
Full Baths 2
Construction Status Updated/Remodeled
HOA Y/N No
Year Built 1971
Lot Size 0.269 Acres
Acres 0.2692
Property Description
Welcome to your spacious home! This four-bedroom, two-bathroom home invites you in with its charming exterior and promises of comfort and convenience. As you approach, you're greeted by a beautifully stamped concrete extended driveway, leading the way to a two-car garage where your vehicles will find a perfect resting spot.Upon entering, you're immediately struck by the open floor plan with wood like flooring. The updated kitchen fixtures and appliances, The adjacent dining area provides the perfect setting for dinners or lively gatherings.The living areas feature two distinct spaces, there's ample room for relaxation, entertainment, or simply unwinding after a long day. One of these living rooms is feature with a fireplace, complete with a rock wall surround, promising cozy evenings by the fire.The bedrooms offer a comfortable space. The bathrooms have also been updatedVenturing outside, you'll find a backyard that's a true outdoor haven. The lot is thoughtfully designed to accommodate RV parking, catering to your adventurous spirit or offering convenience for guests with larger vehicles. And with the potential for an Accessory Dwelling Unit (ADU), the possibilities for customization and expansion are endless.
Welcome to your spacious home! This four-bedroom, two-bathroom home invites you in with its charming exterior and promises of comfort and convenience. As you approach, you're greeted by a beautifully stamped concrete extended driveway, leading the way to a two-car garage where your vehicles will find a perfect resting spot.Upon entering, you're immediately struck by the open floor plan with wood like flooring. The updated kitchen fixtures and appliances, The adjacent dining area provides the perfect setting for dinners or lively gatherings.The living areas feature two distinct spaces, there's ample room for relaxation, entertainment, or simply unwinding after a long day. One of these living rooms is feature with a fireplace, complete with a rock wall surround, promising cozy evenings by the fire.The bedrooms offer a comfortable space. The bathrooms have also been updatedVenturing outside, you'll find a backyard that's a true outdoor haven. The lot is thoughtfully designed to accommodate RV parking, catering to your adventurous spirit or offering convenience for guests with larger vehicles. And with the potential for an Accessory Dwelling Unit (ADU), the possibilities for customization and expansion are endless.
Location
State CA
County Ventura
Area Oxnard (93033)
Interior
Interior Features Corian Counters
Flooring Linoleum/Vinyl, Wood
Fireplaces Type FP in Family Room
Equipment Gas Oven
Appliance Gas Oven
Laundry Garage
Exterior
Garage Spaces 2.0
Utilities Available None
Roof Type Shingle
Total Parking Spaces 2
Building
Story 1
Sewer Public Sewer
Water Public
Level or Stories 1 Story
Construction Status Updated/Remodeled
Others
Acceptable Financing Cash, Conventional, FHA, VA
Listing Terms Cash, Conventional, FHA, VA
Read Less Info
Want to know what your home might be worth? Contact us for a FREE valuation!

Our team is ready to help you sell your home for the highest possible price ASAP

Bought with Jose Valles • Pueblo Realty







