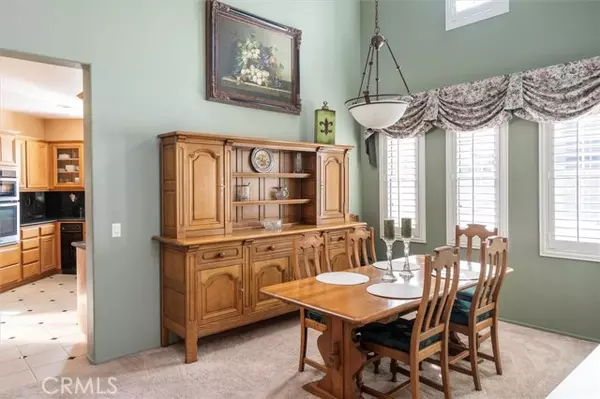$870,000
$875,000
0.6%For more information regarding the value of a property, please contact us for a free consultation.
3 Beds
3 Baths
2,302 SqFt
SOLD DATE : 07/02/2024
Key Details
Sold Price $870,000
Property Type Townhouse
Sub Type Townhome
Listing Status Sold
Purchase Type For Sale
Square Footage 2,302 sqft
Price per Sqft $377
MLS Listing ID SR24048904
Sold Date 07/02/24
Style Townhome
Bedrooms 3
Full Baths 3
Construction Status Turnkey
HOA Fees $528/mo
HOA Y/N Yes
Year Built 1999
Lot Size 3.097 Acres
Acres 3.0965
Property Description
Wonderful Location in the the prestigious and highly sought after gated community of AVIGNON! This Model is one of the larger floor plans in this very desirable private community and on a cul-de-sac. It features a very spacious 2302 square feet with 3 bedrooms, big loft that can easily be made to a bedroom, and 2 full bathrooms and one half bathroom. The living room has a beautiful fire place, High ceilings, large format tile, and plantation shutters throughout that allow natural light. It has an open floor plan connecting to the formal dining room. The kitchen has stainless steel appliances with custom cabinets and granite countertops and has a cute in-eat breakfast space. The master bedroom is downstairs and has a fireplace, sitting area, access to patio, a very spacious walk in closet that leads to the Master bathroom that features double sinks on the vanity, a shower and a large bathtub. Upstairs you have new 2 large bedrooms and a huge loft that could be another bedroom as it has a big walk-in closet. Upstairs you will also find the second full bathroom and a linen storage closet. The property has a central vacuum and pelican water filtration/softening system that is owned and generator hook-up in the garage. The 2 car Garage has plentiful storage options as well. The association has beautiful Flower gardens and tasteful landscaping with amenities including a pool, spa, bbq, and outdoor fireplace. Close to the freeway and award-winning schools! You get the peek-a-boo view to the Valencia Country Club golf course and close proximity to Westfield Town Center and tons of
Wonderful Location in the the prestigious and highly sought after gated community of AVIGNON! This Model is one of the larger floor plans in this very desirable private community and on a cul-de-sac. It features a very spacious 2302 square feet with 3 bedrooms, big loft that can easily be made to a bedroom, and 2 full bathrooms and one half bathroom. The living room has a beautiful fire place, High ceilings, large format tile, and plantation shutters throughout that allow natural light. It has an open floor plan connecting to the formal dining room. The kitchen has stainless steel appliances with custom cabinets and granite countertops and has a cute in-eat breakfast space. The master bedroom is downstairs and has a fireplace, sitting area, access to patio, a very spacious walk in closet that leads to the Master bathroom that features double sinks on the vanity, a shower and a large bathtub. Upstairs you have new 2 large bedrooms and a huge loft that could be another bedroom as it has a big walk-in closet. Upstairs you will also find the second full bathroom and a linen storage closet. The property has a central vacuum and pelican water filtration/softening system that is owned and generator hook-up in the garage. The 2 car Garage has plentiful storage options as well. The association has beautiful Flower gardens and tasteful landscaping with amenities including a pool, spa, bbq, and outdoor fireplace. Close to the freeway and award-winning schools! You get the peek-a-boo view to the Valencia Country Club golf course and close proximity to Westfield Town Center and tons of shopping options. NO MELLO ROOS!
Location
State CA
County Los Angeles
Area Valencia (91355)
Zoning SCCR
Interior
Interior Features Granite Counters, Recessed Lighting, Two Story Ceilings, Wainscoting, Vacuum Central
Cooling Central Forced Air
Flooring Carpet, Tile
Fireplaces Type FP in Family Room
Equipment Dishwasher, Disposal, Microwave, Trash Compactor, Water Softener, Gas Stove, Water Purifier
Appliance Dishwasher, Disposal, Microwave, Trash Compactor, Water Softener, Gas Stove, Water Purifier
Laundry Laundry Room
Exterior
Exterior Feature Stucco
Parking Features Garage - Single Door
Garage Spaces 2.0
Pool Association
Utilities Available Cable Available, Electricity Connected, Natural Gas Connected, Sewer Connected, Water Connected
View Golf Course, Peek-A-Boo
Total Parking Spaces 2
Building
Lot Description Cul-De-Sac, Curbs
Story 2
Sewer Public Sewer
Water Public
Architectural Style Tudor/French Normandy
Level or Stories 2 Story
Construction Status Turnkey
Others
Monthly Total Fees $610
Acceptable Financing Submit
Listing Terms Submit
Special Listing Condition Standard
Read Less Info
Want to know what your home might be worth? Contact us for a FREE valuation!

Our team is ready to help you sell your home for the highest possible price ASAP

Bought with Jason Jen • E Realty







