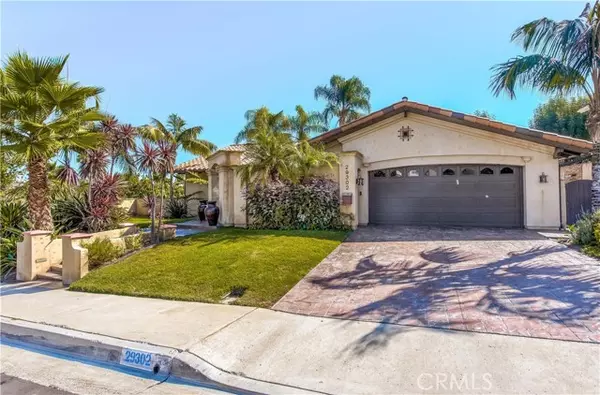$1,510,000
$1,499,900
0.7%For more information regarding the value of a property, please contact us for a free consultation.
3 Beds
2 Baths
1,563 SqFt
SOLD DATE : 07/01/2024
Key Details
Sold Price $1,510,000
Property Type Single Family Home
Sub Type Detached
Listing Status Sold
Purchase Type For Sale
Square Footage 1,563 sqft
Price per Sqft $966
MLS Listing ID OC24107589
Sold Date 07/01/24
Style Detached
Bedrooms 3
Full Baths 2
Construction Status Turnkey,Updated/Remodeled
HOA Fees $96/qua
HOA Y/N Yes
Year Built 1972
Lot Size 7,990 Sqft
Acres 0.1834
Property Description
Exquisite single level beauty, ideally located perched atop an elevated prime corner lot in the highly desirable Northview community in Crown Valley Highlands. Lush manicured landscaping and an elegant Spanish Tuscan inspired exterior create a dramatic first impression. Grand double door gates lead you into the spacious and private front courtyard with soothing water features welcoming you to the home. Pass through the elegant glass double door entry with custom wrought iron details and into the main living space and soak in the vaulted open beam ceilings and tile floors throughout the open concept floor plan. The striking double-sided fireplace is a dramatic centerpiece providing an ambiance of relaxed elegance for gatherings with family and friends. The living and dining areas have multiple sliders and French doors opening to the wrap around backyard patio creating an ideal indoor-outdoor living space for entertaining. The Tuscany Farmhouse styled kitchen is a dream for any home chef with timeless Granite countertops, Copper backsplash, stainless steel appliances, a custom Ball Peen Copper sink, Copper Range Hood, pendant lighting, sunny breakfast nook with banquette and storage, a large center prep island with an abundance of storage, a prized breakfast bar, French Windows, and a beloved Dutch Door opening to the patio. The primary bedroom suite is a peaceful retreat with vaulted ceilings, a custom designed primary bath, and direct access to the backyard. Two secondary bedrooms with a beautifully remodeled guest bath complete this superb floor plan. Improvements include
Exquisite single level beauty, ideally located perched atop an elevated prime corner lot in the highly desirable Northview community in Crown Valley Highlands. Lush manicured landscaping and an elegant Spanish Tuscan inspired exterior create a dramatic first impression. Grand double door gates lead you into the spacious and private front courtyard with soothing water features welcoming you to the home. Pass through the elegant glass double door entry with custom wrought iron details and into the main living space and soak in the vaulted open beam ceilings and tile floors throughout the open concept floor plan. The striking double-sided fireplace is a dramatic centerpiece providing an ambiance of relaxed elegance for gatherings with family and friends. The living and dining areas have multiple sliders and French doors opening to the wrap around backyard patio creating an ideal indoor-outdoor living space for entertaining. The Tuscany Farmhouse styled kitchen is a dream for any home chef with timeless Granite countertops, Copper backsplash, stainless steel appliances, a custom Ball Peen Copper sink, Copper Range Hood, pendant lighting, sunny breakfast nook with banquette and storage, a large center prep island with an abundance of storage, a prized breakfast bar, French Windows, and a beloved Dutch Door opening to the patio. The primary bedroom suite is a peaceful retreat with vaulted ceilings, a custom designed primary bath, and direct access to the backyard. Two secondary bedrooms with a beautifully remodeled guest bath complete this superb floor plan. Improvements include whole house Re-Piped Pex Plumbing in 2023, and updated LED recessed lighting. The outdoor spaces are equally impressive boasting an expansive private backyard with a large wrap around patio, multiple seating areas, soothing water features, stately palms, manicured landscaping, raised planters for garden & herbs, and a large grassy lawn, creating a serene oasis for relaxing and BBQing and watching visiting Blue Jays, Robins, and Hummingbirds. 2 Car Garage has built-in cabinets, work bench, and a well-lit attic for extra storage. Resort like community amenities include Clubhouse, pool, BBQ, picnic areas, lounging areas, playground, pickleball courts, basketball court, and playing fields. Ideally located close to top rated schools, Laguna Niguel Regional Park & Lake, YMCA, shopping, dining, hiking & biking throughout Aliso Creek, just minutes from local beaches and Dana Point Harbor.
Location
State CA
County Orange
Area Oc - Laguna Niguel (92677)
Interior
Interior Features Beamed Ceilings, Granite Counters, Recessed Lighting
Cooling Central Forced Air
Flooring Carpet, Linoleum/Vinyl, Tile
Fireplaces Type FP in Living Room, Kitchen, See Through, Two Way
Equipment Dishwasher, Disposal, Microwave, Gas Stove
Appliance Dishwasher, Disposal, Microwave, Gas Stove
Laundry Garage
Exterior
Exterior Feature Stucco
Garage Direct Garage Access, Garage
Garage Spaces 2.0
Fence Stucco Wall
Pool Community/Common, Association
View Trees/Woods
Roof Type Spanish Tile
Total Parking Spaces 4
Building
Lot Description Corner Lot, Curbs, Sidewalks, Landscaped
Story 1
Lot Size Range 7500-10889 SF
Sewer Public Sewer
Water Public
Architectural Style Mediterranean/Spanish
Level or Stories 1 Story
Construction Status Turnkey,Updated/Remodeled
Others
Monthly Total Fees $96
Acceptable Financing Cash, Cash To New Loan
Listing Terms Cash, Cash To New Loan
Special Listing Condition Standard
Read Less Info
Want to know what your home might be worth? Contact us for a FREE valuation!

Our team is ready to help you sell your home for the highest possible price ASAP

Bought with Ramin Zand • Castle Rock Properties








