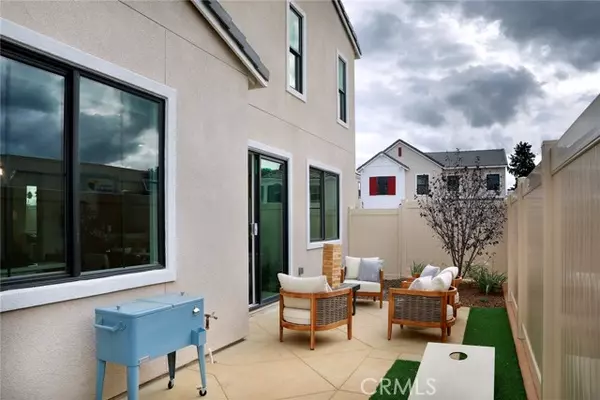$593,019
$611,360
3.0%For more information regarding the value of a property, please contact us for a free consultation.
4 Beds
3 Baths
2,217 SqFt
SOLD DATE : 06/28/2024
Key Details
Sold Price $593,019
Property Type Condo
Listing Status Sold
Purchase Type For Sale
Square Footage 2,217 sqft
Price per Sqft $267
MLS Listing ID CV24105885
Sold Date 06/28/24
Style All Other Attached
Bedrooms 4
Full Baths 3
HOA Fees $227/mo
HOA Y/N Yes
Year Built 2024
Property Description
Act Now: Upgraded Model Home in Stonebrook Meadows Won't Last Long! Seize the final opportunity to join the exclusive Stonebrook Meadows community with this stunning Plan One model home. This beautiful, energy-efficient home boasts high-end features, including Blanco Leblon granite kitchen countertops with an undermount sink, Glacier White E-Stone bathroom countertops with undermounted sinks, Muse Wood sheet vinyl flooring in downstairs areas, bathrooms, and laundry rooms, Shaw Whisper carpet, J-Box prewiring in every room, and a luxurious bathtub in the master bedroom. Upgrades are abundant throughout this Plan Two model home and you can even inquire about the stylish staged furniture! With only a limited number of homesjust 57 in totaland only a few remaining, this is your last chance to secure a place in this highly sought-after gated community. Enjoy exceptional amenities such as 93 open parking spaces, an outdoor BBQ area, a game area featuring Bocce Ball and Cornhole, a Tot Lot, a Pet Station, and a trellis with picnic tables, all meticulously maintained by the HOA. Don't delaythis model home won't last long! Make it yours before it's too late!
Act Now: Upgraded Model Home in Stonebrook Meadows Won't Last Long! Seize the final opportunity to join the exclusive Stonebrook Meadows community with this stunning Plan One model home. This beautiful, energy-efficient home boasts high-end features, including Blanco Leblon granite kitchen countertops with an undermount sink, Glacier White E-Stone bathroom countertops with undermounted sinks, Muse Wood sheet vinyl flooring in downstairs areas, bathrooms, and laundry rooms, Shaw Whisper carpet, J-Box prewiring in every room, and a luxurious bathtub in the master bedroom. Upgrades are abundant throughout this Plan Two model home and you can even inquire about the stylish staged furniture! With only a limited number of homesjust 57 in totaland only a few remaining, this is your last chance to secure a place in this highly sought-after gated community. Enjoy exceptional amenities such as 93 open parking spaces, an outdoor BBQ area, a game area featuring Bocce Ball and Cornhole, a Tot Lot, a Pet Station, and a trellis with picnic tables, all meticulously maintained by the HOA. Don't delaythis model home won't last long! Make it yours before it's too late!
Location
State CA
County San Bernardino
Area Riv Cty-Yucaipa (92399)
Interior
Cooling Central Forced Air, High Efficiency, SEER Rated 16+
Equipment Dishwasher, Microwave
Appliance Dishwasher, Microwave
Laundry Laundry Room, Inside
Exterior
Garage Spaces 2.0
Total Parking Spaces 2
Building
Story 2
Sewer Public Sewer
Water Public
Level or Stories 2 Story
Others
Monthly Total Fees $227
Acceptable Financing Cash, Conventional, FHA, VA
Listing Terms Cash, Conventional, FHA, VA
Special Listing Condition Standard
Read Less Info
Want to know what your home might be worth? Contact us for a FREE valuation!

Our team is ready to help you sell your home for the highest possible price ASAP

Bought with MYRA HILO • Berkshire Hathaway Homeservices California Realty








