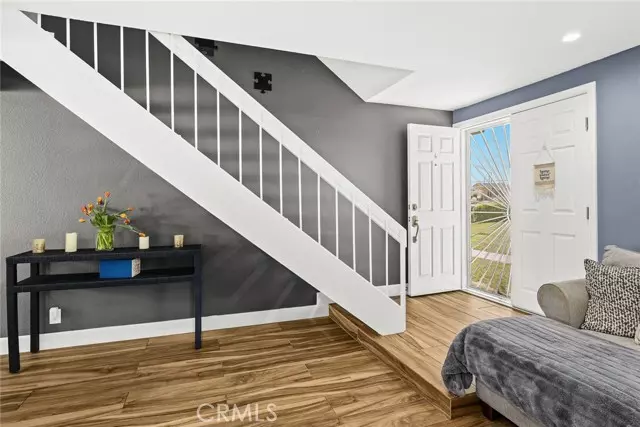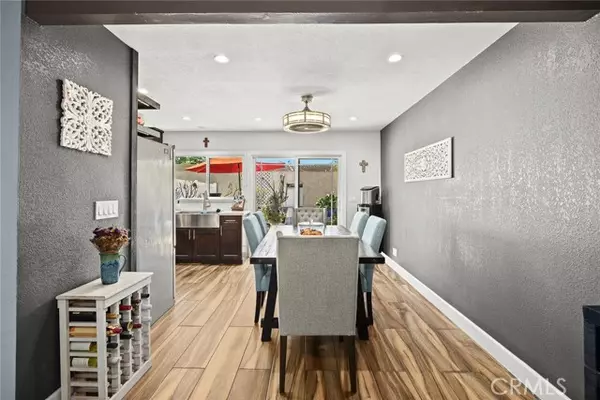$571,900
$549,000
4.2%For more information regarding the value of a property, please contact us for a free consultation.
3 Beds
2 Baths
1,121 SqFt
SOLD DATE : 06/28/2024
Key Details
Sold Price $571,900
Property Type Condo
Listing Status Sold
Purchase Type For Sale
Square Footage 1,121 sqft
Price per Sqft $510
MLS Listing ID AR24096322
Sold Date 06/28/24
Style All Other Attached
Bedrooms 3
Full Baths 1
Half Baths 1
Construction Status Turnkey,Updated/Remodeled
HOA Fees $390/mo
HOA Y/N Yes
Year Built 1973
Lot Size 5.695 Acres
Acres 5.6952
Property Description
Discover this delightful 3-bedroom condo in the gated Whittier Villas community of Avocado Heights. The open floor plan is bathed in natural light, featuring recessed lighting and porcelain tile in the spacious living room. The remodeled kitchen boasts quartz countertops, ample self-closing cabinets, and modern stainless-steel appliances. Beautiful laminate hardwood flooring spans the second floor, combining style and durability. Generously sized rooms and updated bathrooms enhance the home's appeal. Fresh paint and designer fixtures add a touch of modernity, making it move-in ready. Location is key, with easy access to community parks, schools, entertainment, and the vibrant San Gabriel Valley's shops and eateries. Commuting is a breeze with nearby 10, 605, and 60 freeways. The HOA covers water, trash, maintenance of the lovely community grounds, clubhouse, and a sparkling pool. The property also includes a large 2-car detached garage, a new electric water heater, numerous dual pane windows, and a laundry area. Step outside to a charming patio, perfect for hosting gatherings or letting pets roam. With numerous amenities, seize this opportunity to make this newly remodeled home yours. Don't miss out on this fantastic chance!
Discover this delightful 3-bedroom condo in the gated Whittier Villas community of Avocado Heights. The open floor plan is bathed in natural light, featuring recessed lighting and porcelain tile in the spacious living room. The remodeled kitchen boasts quartz countertops, ample self-closing cabinets, and modern stainless-steel appliances. Beautiful laminate hardwood flooring spans the second floor, combining style and durability. Generously sized rooms and updated bathrooms enhance the home's appeal. Fresh paint and designer fixtures add a touch of modernity, making it move-in ready. Location is key, with easy access to community parks, schools, entertainment, and the vibrant San Gabriel Valley's shops and eateries. Commuting is a breeze with nearby 10, 605, and 60 freeways. The HOA covers water, trash, maintenance of the lovely community grounds, clubhouse, and a sparkling pool. The property also includes a large 2-car detached garage, a new electric water heater, numerous dual pane windows, and a laundry area. Step outside to a charming patio, perfect for hosting gatherings or letting pets roam. With numerous amenities, seize this opportunity to make this newly remodeled home yours. Don't miss out on this fantastic chance!
Location
State CA
County Los Angeles
Area La Puente (91746)
Zoning LCRPD72001
Interior
Interior Features Copper Plumbing Partial, Recessed Lighting
Flooring Laminate, Tile
Equipment Electric Oven, Electric Range
Appliance Electric Oven, Electric Range
Laundry Garage
Exterior
Parking Features Garage, Garage - Two Door
Garage Spaces 2.0
Fence Vinyl, Wood
Pool Below Ground, Community/Common
Utilities Available Cable Available, Electricity Available, Phone Available, Sewer Available, Water Available
Roof Type Shingle
Total Parking Spaces 2
Building
Lot Description Curbs, Sidewalks, Landscaped
Story 2
Sewer Public Sewer
Water Public
Level or Stories 2 Story
Construction Status Turnkey,Updated/Remodeled
Others
Monthly Total Fees $431
Acceptable Financing Cash, Cash To New Loan
Listing Terms Cash, Cash To New Loan
Special Listing Condition Standard
Read Less Info
Want to know what your home might be worth? Contact us for a FREE valuation!

Our team is ready to help you sell your home for the highest possible price ASAP

Bought with Xuetao Chen • TopSky Realty Inc.







