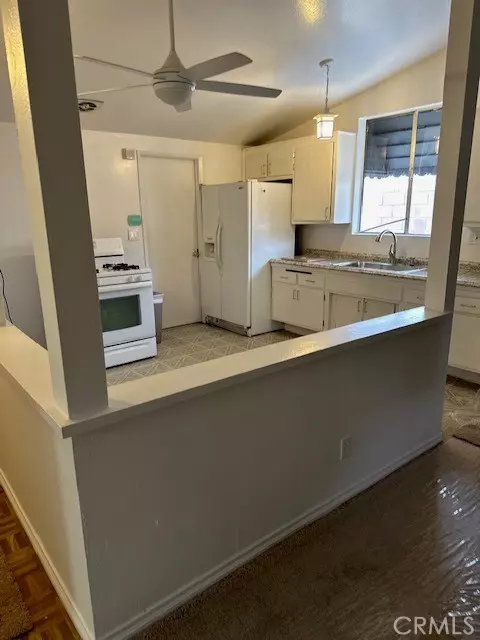$745,000
$749,000
0.5%For more information regarding the value of a property, please contact us for a free consultation.
4 Beds
3 Baths
1,650 SqFt
SOLD DATE : 06/28/2024
Key Details
Sold Price $745,000
Property Type Single Family Home
Sub Type Detached
Listing Status Sold
Purchase Type For Sale
Square Footage 1,650 sqft
Price per Sqft $451
MLS Listing ID GD24074505
Sold Date 06/28/24
Style Detached
Bedrooms 4
Full Baths 3
HOA Y/N No
Year Built 1962
Lot Size 6,271 Sqft
Acres 0.144
Property Description
Excellent opportunity for buyers with Large primary suite and ensuite bath along with 3 other bedrooms and additional 1 and 1/2 baths. Fresh stucco, freshly painted interior and outside, shutters in the bedrooms along with new garage door with automatic opener, carpet and more. Close to shopping, public transportation, supermarkets, excellent schools, restaurants and freeway. Great opportunity to put your finishing touches and make it your home. No HOA, No Special Assesments, No Mello Roos. Buyer to verify all before close of escrow.
Excellent opportunity for buyers with Large primary suite and ensuite bath along with 3 other bedrooms and additional 1 and 1/2 baths. Fresh stucco, freshly painted interior and outside, shutters in the bedrooms along with new garage door with automatic opener, carpet and more. Close to shopping, public transportation, supermarkets, excellent schools, restaurants and freeway. Great opportunity to put your finishing touches and make it your home. No HOA, No Special Assesments, No Mello Roos. Buyer to verify all before close of escrow.
Location
State CA
County Los Angeles
Area Canyon Country (91351)
Zoning SCUR2
Interior
Interior Features Tile Counters
Cooling Central Forced Air
Flooring Carpet, Tile
Fireplaces Type Patio/Outdoors, N/K, Kitchen
Equipment Gas Range
Appliance Gas Range
Laundry Garage
Exterior
Exterior Feature Stucco
Parking Features Direct Garage Access
Garage Spaces 2.0
Utilities Available Electricity Connected, Natural Gas Connected, Sewer Connected, Water Connected
View Neighborhood
Roof Type Asbestos Shingle
Total Parking Spaces 2
Building
Story 1
Lot Size Range 4000-7499 SF
Sewer Public Sewer
Water Public
Architectural Style Ranch
Level or Stories 1 Story
Others
Monthly Total Fees $66
Acceptable Financing Cash, Conventional, FHA, Cash To New Loan
Listing Terms Cash, Conventional, FHA, Cash To New Loan
Special Listing Condition Standard
Read Less Info
Want to know what your home might be worth? Contact us for a FREE valuation!

Our team is ready to help you sell your home for the highest possible price ASAP

Bought with Shanty Acevedo • Pinnacle Estate Properties







