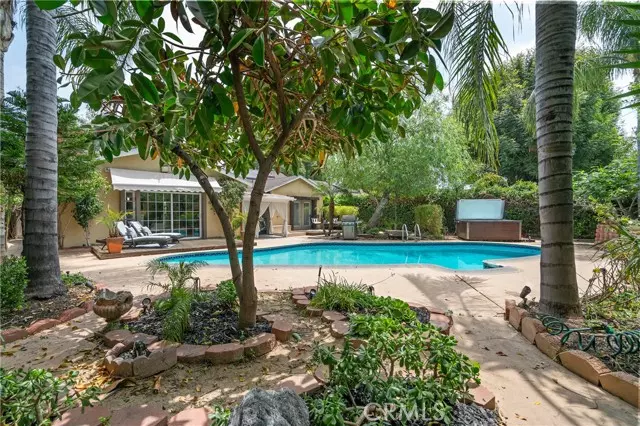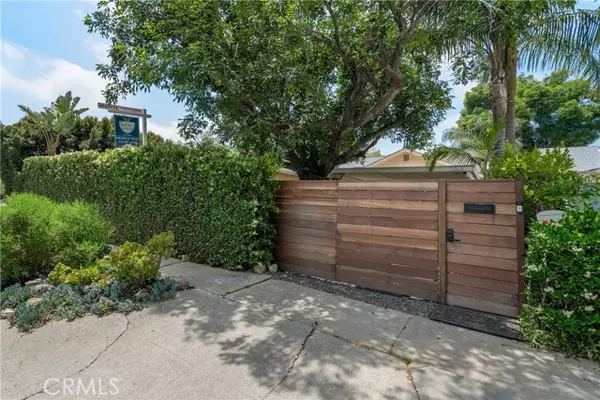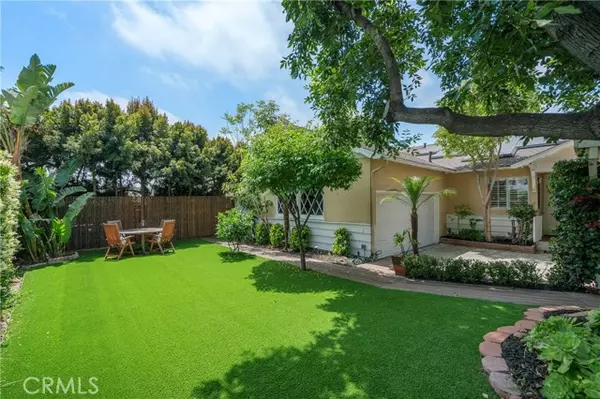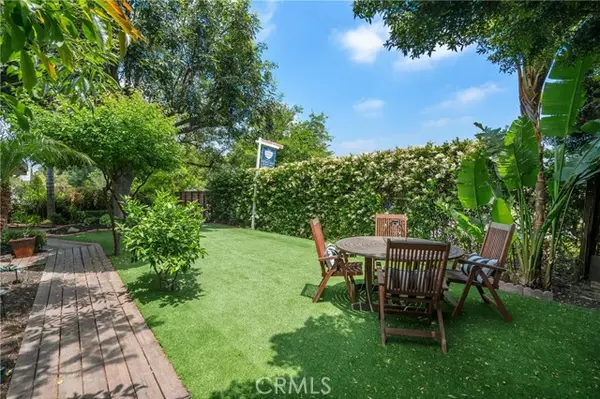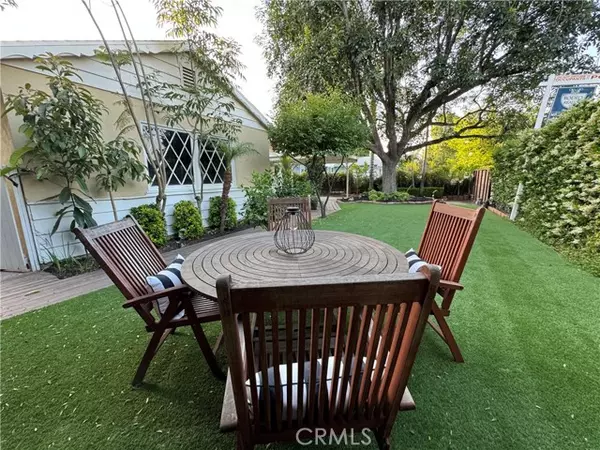$1,160,000
$1,099,000
5.6%For more information regarding the value of a property, please contact us for a free consultation.
4 Beds
2 Baths
1,893 SqFt
SOLD DATE : 06/28/2024
Key Details
Sold Price $1,160,000
Property Type Single Family Home
Sub Type Detached
Listing Status Sold
Purchase Type For Sale
Square Footage 1,893 sqft
Price per Sqft $612
MLS Listing ID SR23220708
Sold Date 06/28/24
Style Detached
Bedrooms 4
Full Baths 2
Construction Status Updated/Remodeled
HOA Y/N No
Year Built 1957
Lot Size 8,197 Sqft
Acres 0.1882
Property Description
Welcome to this charming 4-bedroom, 2-bathroom home nestled on a beautiful tree-lined street. As you enter, you're greeted by a spacious and well-lit open kitchen featuring granite countertops, oak cupboards, and elegant tile flooring. The kitchen is not only functional but also aesthetically pleasing. The expanded living area is a highlight of the house, boasting a generous size with vaulted ceiling and featuring a huge fireplace. This area is perfect for spending quality time with family and friends. The fireplace adds a cozy touch, creating a comfortable atmosphere. Step outside into the backyard, where you'll find a delightful oasis for relaxation and entertainment. A sparkling pool and hot tub beckon, inviting you to unwind and enjoy the outdoors. Large covered patios provide shade and a great place for outdoor gatherings. The mature plants, palm trees, and fruit trees (figs, lemons, grapes) enhance the landscaping. Privacy is a key feature, thanks to the enclosed estate-like setting. The newly remodeled bathroom and fresh paint add a touch of modernity and style to the home. The inclusion of solar panels, fully paid for, not only contributes to energy efficiency but also reflects a commitment to sustainability. Whether you're hosting a gathering by the pool, enjoying a quiet evening by the fireplace, or relishing the fruits from your own trees, this home offers a wonderful blend of comfort, style, and entertainment. It's a great place to call home!
Welcome to this charming 4-bedroom, 2-bathroom home nestled on a beautiful tree-lined street. As you enter, you're greeted by a spacious and well-lit open kitchen featuring granite countertops, oak cupboards, and elegant tile flooring. The kitchen is not only functional but also aesthetically pleasing. The expanded living area is a highlight of the house, boasting a generous size with vaulted ceiling and featuring a huge fireplace. This area is perfect for spending quality time with family and friends. The fireplace adds a cozy touch, creating a comfortable atmosphere. Step outside into the backyard, where you'll find a delightful oasis for relaxation and entertainment. A sparkling pool and hot tub beckon, inviting you to unwind and enjoy the outdoors. Large covered patios provide shade and a great place for outdoor gatherings. The mature plants, palm trees, and fruit trees (figs, lemons, grapes) enhance the landscaping. Privacy is a key feature, thanks to the enclosed estate-like setting. The newly remodeled bathroom and fresh paint add a touch of modernity and style to the home. The inclusion of solar panels, fully paid for, not only contributes to energy efficiency but also reflects a commitment to sustainability. Whether you're hosting a gathering by the pool, enjoying a quiet evening by the fireplace, or relishing the fruits from your own trees, this home offers a wonderful blend of comfort, style, and entertainment. It's a great place to call home!
Location
State CA
County Los Angeles
Area Granada Hills (91344)
Zoning LARS
Interior
Interior Features Living Room Deck Attached
Cooling Central Forced Air
Flooring Tile, Wood
Fireplaces Type FP in Family Room
Equipment Disposal, Dryer, Refrigerator, Solar Panels, Washer, Electric Oven, Gas Range
Appliance Disposal, Dryer, Refrigerator, Solar Panels, Washer, Electric Oven, Gas Range
Laundry Outside
Exterior
Exterior Feature Stucco, Wood
Parking Features Garage, Garage - Single Door
Garage Spaces 2.0
Fence Wood
Pool Below Ground, Private
Utilities Available Electricity Connected, Natural Gas Connected, Sewer Connected, Water Connected
View Trees/Woods
Roof Type Composition
Total Parking Spaces 4
Building
Lot Description Curbs, Sidewalks, Landscaped
Story 1
Lot Size Range 7500-10889 SF
Sewer Public Sewer
Water Public
Architectural Style Contemporary
Level or Stories 1 Story
Construction Status Updated/Remodeled
Others
Monthly Total Fees $32
Acceptable Financing Conventional, Cash To New Loan
Listing Terms Conventional, Cash To New Loan
Special Listing Condition Standard
Read Less Info
Want to know what your home might be worth? Contact us for a FREE valuation!

Our team is ready to help you sell your home for the highest possible price ASAP

Bought with NON LISTED AGENT • NON LISTED OFFICE


