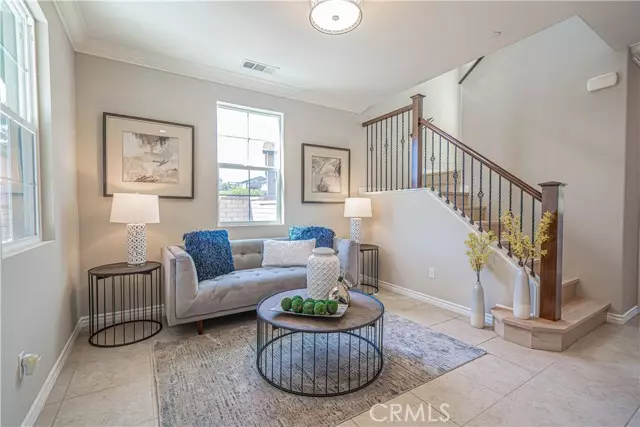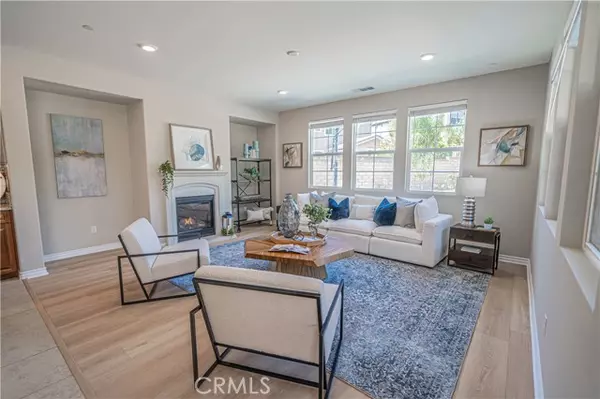$1,080,000
$1,099,999
1.8%For more information regarding the value of a property, please contact us for a free consultation.
4 Beds
3 Baths
2,296 SqFt
SOLD DATE : 06/28/2024
Key Details
Sold Price $1,080,000
Property Type Single Family Home
Sub Type Detached
Listing Status Sold
Purchase Type For Sale
Square Footage 2,296 sqft
Price per Sqft $470
MLS Listing ID SR24060581
Sold Date 06/28/24
Style Detached
Bedrooms 4
Full Baths 3
HOA Fees $143/mo
HOA Y/N Yes
Year Built 2017
Lot Size 7,969 Sqft
Acres 0.1829
Property Description
*** LOCATION! LOCATION ! LOCATION! This is a *MUST SEE* SPECTACULAR "One of a kind" with PREMIUM LOT Home situated in a prestigious Gated West Hills-Valencia & is within steps from the retreat pool - PERFECT FOR THE SUMMER!. RAEDY TO MOVE IN !! FRESHLY PAINTED, BRAND NEW FLOORING & OWNED SOLAR. Gourmet Chef's Kitchen has large center island, granite counters, full backsplash, cabinets, large sink, under and over cabinet lights, Pantry, & Stainless-Steel Appliances. Kitchen opens to large Family Room with Fireplace & Scenic Windows offering lots of natural light. Downstairs has a Guest Bedroom en-suite and additional Hall Bathroom. Upstairs there is Master Bedroom with balcony & 2 secondary rooms (one on them have another balcony), Master Bathroom has double sinks, separate tub & shower and huge Walk-in Closet. Convenient Upstairs Laundry Room with lots of storage shelves and upgraded laminate flooring throughout the house. The backyard is an ideal area for play time, gardening , fruits harvesting or summer barbeques. The side yard is spacious and would create an ideal area for a dog run or an added storage agrea. The 2 car garage has EPOXY FLOORING. This home is ENERGY EFFICIENT with solar panels and a tankless water heater! There is a clubhouse, 3 community pools, excellent schools, parks and paseos! This home is ready for you!
*** LOCATION! LOCATION ! LOCATION! This is a *MUST SEE* SPECTACULAR "One of a kind" with PREMIUM LOT Home situated in a prestigious Gated West Hills-Valencia & is within steps from the retreat pool - PERFECT FOR THE SUMMER!. RAEDY TO MOVE IN !! FRESHLY PAINTED, BRAND NEW FLOORING & OWNED SOLAR. Gourmet Chef's Kitchen has large center island, granite counters, full backsplash, cabinets, large sink, under and over cabinet lights, Pantry, & Stainless-Steel Appliances. Kitchen opens to large Family Room with Fireplace & Scenic Windows offering lots of natural light. Downstairs has a Guest Bedroom en-suite and additional Hall Bathroom. Upstairs there is Master Bedroom with balcony & 2 secondary rooms (one on them have another balcony), Master Bathroom has double sinks, separate tub & shower and huge Walk-in Closet. Convenient Upstairs Laundry Room with lots of storage shelves and upgraded laminate flooring throughout the house. The backyard is an ideal area for play time, gardening , fruits harvesting or summer barbeques. The side yard is spacious and would create an ideal area for a dog run or an added storage agrea. The 2 car garage has EPOXY FLOORING. This home is ENERGY EFFICIENT with solar panels and a tankless water heater! There is a clubhouse, 3 community pools, excellent schools, parks and paseos! This home is ready for you!
Location
State CA
County Los Angeles
Area Valencia (91354)
Interior
Cooling Central Forced Air
Fireplaces Type FP in Family Room
Equipment Solar Panels
Appliance Solar Panels
Laundry Laundry Room
Exterior
Garage Spaces 2.0
Pool Association
View Mountains/Hills, Neighborhood
Total Parking Spaces 2
Building
Lot Description Sidewalks
Story 2
Lot Size Range 7500-10889 SF
Sewer Public Sewer
Water Public
Level or Stories 2 Story
Others
Monthly Total Fees $557
Acceptable Financing Cash, Conventional, FHA, Cash To Existing Loan, Cash To New Loan
Listing Terms Cash, Conventional, FHA, Cash To Existing Loan, Cash To New Loan
Special Listing Condition Standard
Read Less Info
Want to know what your home might be worth? Contact us for a FREE valuation!

Our team is ready to help you sell your home for the highest possible price ASAP

Bought with Shilpi Singh • HomeSmart Evergreen Realty







