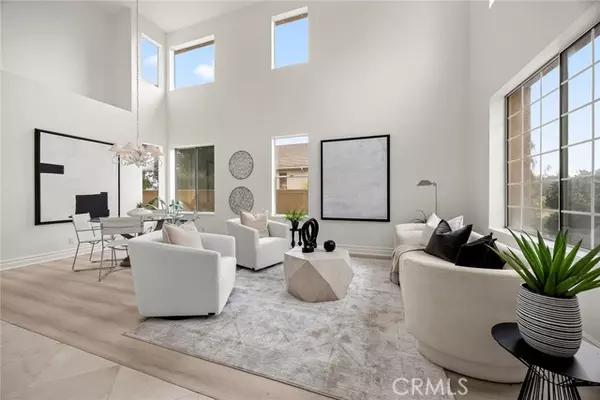$1,550,000
$1,450,000
6.9%For more information regarding the value of a property, please contact us for a free consultation.
4 Beds
3 Baths
2,309 SqFt
SOLD DATE : 06/28/2024
Key Details
Sold Price $1,550,000
Property Type Single Family Home
Sub Type Detached
Listing Status Sold
Purchase Type For Sale
Square Footage 2,309 sqft
Price per Sqft $671
MLS Listing ID PW24109515
Sold Date 06/28/24
Style Detached
Bedrooms 4
Full Baths 3
Construction Status Updated/Remodeled
HOA Fees $210/mo
HOA Y/N Yes
Year Built 1994
Lot Size 10,500 Sqft
Acres 0.241
Property Description
A charming home situated on expansive 10,000+ sf lot featuring MAIN-LEVEL bedroom and 3-Car garage, nestled in the prestigious GATED community of Westhills. Formal entry opening out to soaring ceilings allowing bright & airy interior from numerous windows inviting plenty of refreshing natural light to illuminate the space. This popular floor plan highlighted with fresh coat of paint and new LVP flooring flows beautifully from the elegant formal living room and adjacent formal dining, leading into a well-equipped kitchen with granite counters, separate pantry, and breakfast island opening out to a comfortable family room with intimate fireplace and French door access to your private backyard showcasing peace and privacy surrounded by mature trees and lavish landscaping. Spacious primary suite with private balcony boasting lush tree-lined view, spa-like bathroom with dual sinks and separate soaking tub for ultimate relaxation, all bedrooms provides ample space including the upstairs secondary bedrooms with jack-and-jill bath, and convenient main level bedroom. Spend balmy evenings dining al fresco under large covered patio in this immaculate backyard and enjoy relaxing days under mature trees peering out to an expansive view with endless stretches of sky. Take advantage of the premium location with close proximity to endless shopping & dining options including Amerige Heights Town Center & Westridge Plaza (Trader Joe's, Regal Cinema, Sprouts Market, Lowes, and Costco), just moments away from three distinguished golf coursesWestridge, Coyote Hills and Los Coyotes. Welcome home
A charming home situated on expansive 10,000+ sf lot featuring MAIN-LEVEL bedroom and 3-Car garage, nestled in the prestigious GATED community of Westhills. Formal entry opening out to soaring ceilings allowing bright & airy interior from numerous windows inviting plenty of refreshing natural light to illuminate the space. This popular floor plan highlighted with fresh coat of paint and new LVP flooring flows beautifully from the elegant formal living room and adjacent formal dining, leading into a well-equipped kitchen with granite counters, separate pantry, and breakfast island opening out to a comfortable family room with intimate fireplace and French door access to your private backyard showcasing peace and privacy surrounded by mature trees and lavish landscaping. Spacious primary suite with private balcony boasting lush tree-lined view, spa-like bathroom with dual sinks and separate soaking tub for ultimate relaxation, all bedrooms provides ample space including the upstairs secondary bedrooms with jack-and-jill bath, and convenient main level bedroom. Spend balmy evenings dining al fresco under large covered patio in this immaculate backyard and enjoy relaxing days under mature trees peering out to an expansive view with endless stretches of sky. Take advantage of the premium location with close proximity to endless shopping & dining options including Amerige Heights Town Center & Westridge Plaza (Trader Joe's, Regal Cinema, Sprouts Market, Lowes, and Costco), just moments away from three distinguished golf coursesWestridge, Coyote Hills and Los Coyotes. Welcome home!
Location
State CA
County Orange
Area Oc - La Habra (90631)
Interior
Interior Features Granite Counters, Recessed Lighting
Cooling Central Forced Air
Flooring Laminate, Stone
Fireplaces Type FP in Family Room
Equipment Dishwasher, Refrigerator, Gas Range
Appliance Dishwasher, Refrigerator, Gas Range
Laundry Laundry Room, Inside
Exterior
Garage Direct Garage Access
Garage Spaces 3.0
Utilities Available Electricity Connected, Natural Gas Connected, Sewer Connected, Water Connected
View Trees/Woods
Total Parking Spaces 6
Building
Lot Description Landscaped
Story 2
Lot Size Range 7500-10889 SF
Sewer Public Sewer
Water Public
Level or Stories 2 Story
Construction Status Updated/Remodeled
Others
Monthly Total Fees $210
Acceptable Financing Cash, Conventional, Cash To New Loan
Listing Terms Cash, Conventional, Cash To New Loan
Special Listing Condition Standard
Read Less Info
Want to know what your home might be worth? Contact us for a FREE valuation!

Our team is ready to help you sell your home for the highest possible price ASAP

Bought with Linda Suk • Reshape Real Estate








