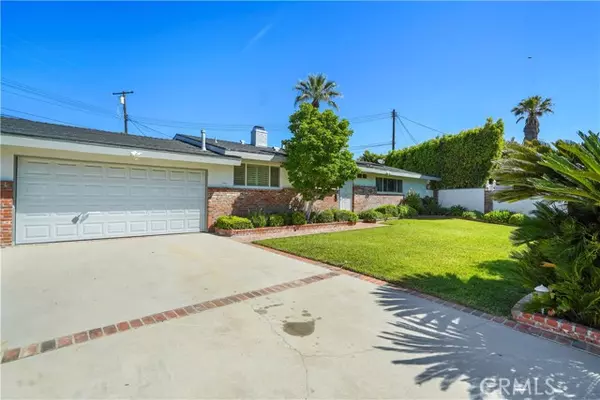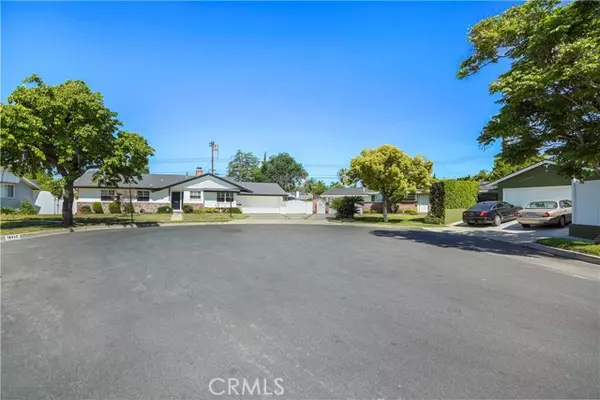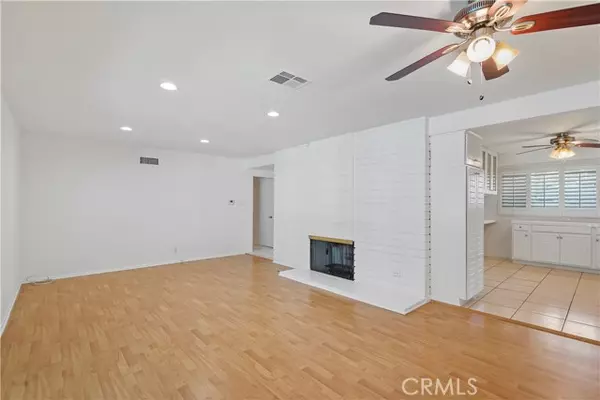$920,000
$950,000
3.2%For more information regarding the value of a property, please contact us for a free consultation.
3 Beds
3 Baths
1,400 SqFt
SOLD DATE : 06/27/2024
Key Details
Sold Price $920,000
Property Type Single Family Home
Sub Type Detached
Listing Status Sold
Purchase Type For Sale
Square Footage 1,400 sqft
Price per Sqft $657
MLS Listing ID SR24094218
Sold Date 06/27/24
Style Detached
Bedrooms 3
Full Baths 3
Construction Status Additions/Alterations
HOA Y/N No
Year Built 1956
Lot Size 8,804 Sqft
Acres 0.2021
Property Description
Hidden in a Cul-De-Sac of this North Hills neighborhood you will find a beautiful single-story residence adorned with brick accented details and mature flowering planters. Designed by well-known Palmer & Krisel architects, the curb appeal is stunning, you will fall in LOVE. Upon entering you will encounter a spacious living room with a traditional fireplace and a step-down sun room with views of the rear yard. (The sunroom is not included in the interior square footage). Entertain guests as you enjoy a sparkling pool & spa while hosting your summer bar-be-ques in this private yard with low maintenance landscaping. The outside pool bathroom is a plus (but not permitted). Kitchen features wood cabinetry, tile counter tops & flooring, a breakfast bar plus a semi-formal dining area with two custom built-in pantry cabinets. Dwelling was originally 4 bedrooms but is currently being used as 3 bedrooms with a larger primary bedroom with walk-in closet, additional wall closet storage & updated full bathroom. The secondary bedrooms offer ceiling fans, carpeting & natural lighting with views to the outdoors and are adjacent to the hallway bathroom. Now let's talk about the extra features: 2020 OWNED SOLAR PANELS, new interior paint, window shutters, replaced (5) dual pane windows, HVAC replaced 2015 plus updated electrical panel. Enjoy your 2-car garage with laundry area & driveway off-street parking.
Hidden in a Cul-De-Sac of this North Hills neighborhood you will find a beautiful single-story residence adorned with brick accented details and mature flowering planters. Designed by well-known Palmer & Krisel architects, the curb appeal is stunning, you will fall in LOVE. Upon entering you will encounter a spacious living room with a traditional fireplace and a step-down sun room with views of the rear yard. (The sunroom is not included in the interior square footage). Entertain guests as you enjoy a sparkling pool & spa while hosting your summer bar-be-ques in this private yard with low maintenance landscaping. The outside pool bathroom is a plus (but not permitted). Kitchen features wood cabinetry, tile counter tops & flooring, a breakfast bar plus a semi-formal dining area with two custom built-in pantry cabinets. Dwelling was originally 4 bedrooms but is currently being used as 3 bedrooms with a larger primary bedroom with walk-in closet, additional wall closet storage & updated full bathroom. The secondary bedrooms offer ceiling fans, carpeting & natural lighting with views to the outdoors and are adjacent to the hallway bathroom. Now let's talk about the extra features: 2020 OWNED SOLAR PANELS, new interior paint, window shutters, replaced (5) dual pane windows, HVAC replaced 2015 plus updated electrical panel. Enjoy your 2-car garage with laundry area & driveway off-street parking.
Location
State CA
County Los Angeles
Area North Hills (91343)
Zoning LARS
Interior
Interior Features Recessed Lighting, Tile Counters
Cooling Central Forced Air
Fireplaces Type FP in Living Room
Equipment Dishwasher, Microwave, Double Oven, Gas Stove
Appliance Dishwasher, Microwave, Double Oven, Gas Stove
Laundry Garage
Exterior
Exterior Feature Brick, Stucco
Parking Features Direct Garage Access, Garage - Two Door
Garage Spaces 2.0
Fence Wood
Pool Below Ground, Private
View Neighborhood
Roof Type Composition
Total Parking Spaces 2
Building
Lot Description Cul-De-Sac, Curbs, Sidewalks
Story 1
Lot Size Range 7500-10889 SF
Sewer Public Sewer
Water Public
Architectural Style Traditional
Level or Stories 1 Story
Construction Status Additions/Alterations
Others
Monthly Total Fees $30
Acceptable Financing Cash, Cash To New Loan
Listing Terms Cash, Cash To New Loan
Special Listing Condition Standard
Read Less Info
Want to know what your home might be worth? Contact us for a FREE valuation!

Our team is ready to help you sell your home for the highest possible price ASAP

Bought with NON LISTED AGENT • NON LISTED OFFICE






