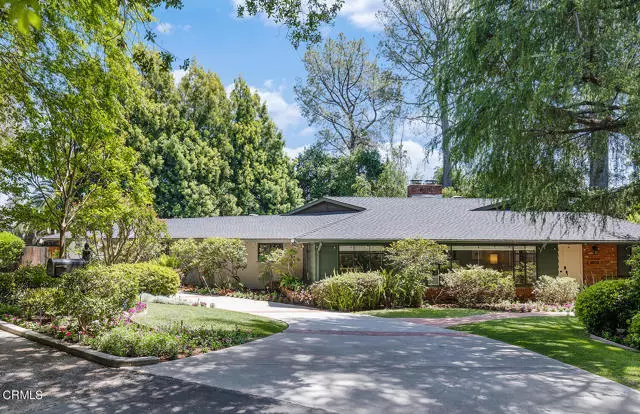$2,750,000
$2,790,000
1.4%For more information regarding the value of a property, please contact us for a free consultation.
3 Beds
3 Baths
3,068 SqFt
SOLD DATE : 06/27/2024
Key Details
Sold Price $2,750,000
Property Type Single Family Home
Sub Type Detached
Listing Status Sold
Purchase Type For Sale
Square Footage 3,068 sqft
Price per Sqft $896
MLS Listing ID P1-17622
Sold Date 06/27/24
Style Detached
Bedrooms 3
Full Baths 2
Half Baths 1
Construction Status Updated/Remodeled
HOA Y/N No
Year Built 1954
Lot Size 0.572 Acres
Acres 0.5723
Property Description
In the coveted Deodar area of La Canada, nestled on a half-acre lot at the entrance to a cul-de-sac, this striking single level ranch-style home offers privacy and ample space for entertainment. A circular driveway leads you to the double entrance doors and into an inviting living room filled with abundant natural light, creating a warm and welcoming ambiance. The spacious living/dining room offers a fireplace and windows looking to the flower-filled front yard. A second fireplace is flanked by a wall of built-ins in the sunny, comfortable and generous sized family room. This room spans the length of the outdoor patio and boasts a charming nook with a bay window-seat and sliding doors leading out to the sweeping back-yard.The spacious chef's kitchen has an oversize central island, stainless appliances, gas stove and all the counterspace you could wish for. Off the kitchen is a spacious laundry room cum home office with a built in desk - plus a half bathroom. The primary bedroom offers another bay window with seating, a large dressing closet as well as a wall closet and an en-suite bathroom. Two junior bedrooms flank a shared bathroom. The extensive grounds include two patios and a park-like lower section under mature trees for meditation, relaxation and creative play. All the sections are great for parties, and events like Easter egg hunts - which makes the residence perfect for both events and intimate gatherings. La Canada Schools, easy drive to shops, fun eateries and DTLA.
In the coveted Deodar area of La Canada, nestled on a half-acre lot at the entrance to a cul-de-sac, this striking single level ranch-style home offers privacy and ample space for entertainment. A circular driveway leads you to the double entrance doors and into an inviting living room filled with abundant natural light, creating a warm and welcoming ambiance. The spacious living/dining room offers a fireplace and windows looking to the flower-filled front yard. A second fireplace is flanked by a wall of built-ins in the sunny, comfortable and generous sized family room. This room spans the length of the outdoor patio and boasts a charming nook with a bay window-seat and sliding doors leading out to the sweeping back-yard.The spacious chef's kitchen has an oversize central island, stainless appliances, gas stove and all the counterspace you could wish for. Off the kitchen is a spacious laundry room cum home office with a built in desk - plus a half bathroom. The primary bedroom offers another bay window with seating, a large dressing closet as well as a wall closet and an en-suite bathroom. Two junior bedrooms flank a shared bathroom. The extensive grounds include two patios and a park-like lower section under mature trees for meditation, relaxation and creative play. All the sections are great for parties, and events like Easter egg hunts - which makes the residence perfect for both events and intimate gatherings. La Canada Schools, easy drive to shops, fun eateries and DTLA.
Location
State CA
County Los Angeles
Area La Canada Flintridge (91011)
Interior
Interior Features Copper Plumbing Full, Granite Counters, Recessed Lighting, Wainscoting
Cooling Central Forced Air
Flooring Tile, Wood
Fireplaces Type FP in Family Room, FP in Living Room, Patio/Outdoors, Gas, Raised Hearth
Equipment Dishwasher, Microwave, Refrigerator, Gas Stove
Appliance Dishwasher, Microwave, Refrigerator, Gas Stove
Laundry Laundry Room, Inside
Exterior
Exterior Feature Stucco
Garage Garage
Garage Spaces 2.0
Utilities Available Electricity Connected, Natural Gas Available, Sewer Connected, Water Connected
Roof Type Composition
Total Parking Spaces 2
Building
Lot Description Corner Lot, Cul-De-Sac, Landscaped, Sprinklers In Rear
Story 1
Sewer Public Sewer, Sewer On Bond
Water Public
Architectural Style Ranch
Level or Stories 1 Story
Construction Status Updated/Remodeled
Others
Acceptable Financing Cash, Cash To New Loan
Listing Terms Cash, Cash To New Loan
Special Listing Condition Standard
Read Less Info
Want to know what your home might be worth? Contact us for a FREE valuation!

Our team is ready to help you sell your home for the highest possible price ASAP

Bought with NON LISTED AGENT • NON LISTED OFFICE







