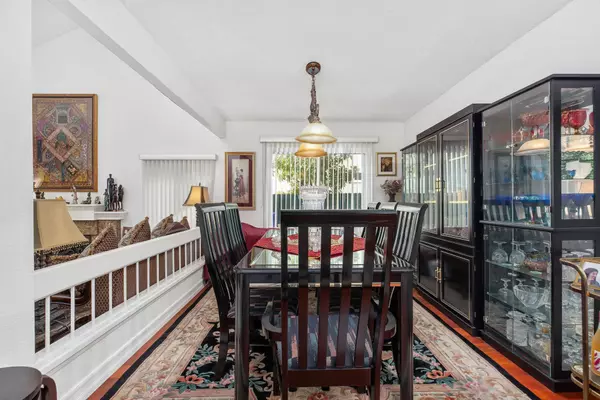$1,678,000
$1,675,000
0.2%For more information regarding the value of a property, please contact us for a free consultation.
5 Beds
3 Baths
2,676 SqFt
SOLD DATE : 06/24/2024
Key Details
Sold Price $1,678,000
Property Type Single Family Home
Sub Type Detached
Listing Status Sold
Purchase Type For Sale
Square Footage 2,676 sqft
Price per Sqft $627
Subdivision Rancho Penasquitos
MLS Listing ID 240008997
Sold Date 06/24/24
Style Detached
Bedrooms 5
Full Baths 2
Half Baths 1
HOA Y/N No
Year Built 1980
Lot Size 0.354 Acres
Acres 0.35
Property Description
Welcome to this impeccably maintained home nestled in the highly desirable neighborhood of Rancho Peñasquitos. Boasting new windows and sliding doors, this residence exudes both charm and functionality. Step into the backyard oasis where a sparkling pool awaits, complete with a new pump and solar heating for year-round enjoyment. Inside, the seller's meticulous care is evident, with an updated kitchen featuring granite countertops, recessed lighting, and crisp white cabinetry. Updated bathrooms featuring granite countertops, white cabinets, new sinks, fixtures, and toilets. With a new heating and cooling system complemented by updated air ducts, comfort and efficiency are assured. Warmth emanates from three cozy fireplaces, gracing the main living area, family room, and primary bedroom. Real mahogany hardwood flooring adds a touch of elegance to the main living spaces. A convenient main floor bedroom and bathroom. Upstairs retreat to the spacious primary bedroom, which offers an en-suite bathroom with dual sinks, a relaxing soaking tub, and ample closet space. The landscaping is simply stunning, enhancing the allure of the large lot. Just minutes away from award winning schools, shopping, dining, parks, golf amenities, Highway 56 and Interstate 15, plus so much more. No HOA and No Mello Roos! Don't miss the opportunity to call this beautifully maintained home yours.
Location
State CA
County San Diego
Community Rancho Penasquitos
Area Rancho Penasquitos (92129)
Zoning R-1:SINGLE
Rooms
Family Room 21x15
Master Bedroom 21x13
Bedroom 2 14x10
Bedroom 3 11x10
Bedroom 4 11x14
Bedroom 5 10x14
Living Room 13x17
Dining Room 18x12
Kitchen 10x12
Interior
Interior Features Bathtub, Granite Counters, Recessed Lighting, Cathedral-Vaulted Ceiling
Heating Natural Gas
Cooling Central Forced Air
Flooring Carpet, Tile
Fireplaces Number 3
Fireplaces Type FP in Family Room, FP in Living Room, FP in Master BR
Equipment Dishwasher, Disposal, Garage Door Opener, Microwave, Range/Oven
Appliance Dishwasher, Disposal, Garage Door Opener, Microwave, Range/Oven
Laundry Other/Remarks
Exterior
Exterior Feature Stucco, Other/Remarks
Garage Attached, Garage Door Opener
Garage Spaces 2.0
Fence Partial
Pool Below Ground, Solar Heat, Heated
View Mountains/Hills
Roof Type Concrete
Total Parking Spaces 4
Building
Story 2
Lot Size Range .25 to .5 AC
Sewer Public Sewer
Water Public
Level or Stories 2 Story
Others
Ownership Fee Simple
Acceptable Financing Cal Vet, Cash, VA
Listing Terms Cal Vet, Cash, VA
Read Less Info
Want to know what your home might be worth? Contact us for a FREE valuation!

Our team is ready to help you sell your home for the highest possible price ASAP

Bought with Marlene A. Gadinis • Redfin Corporation








