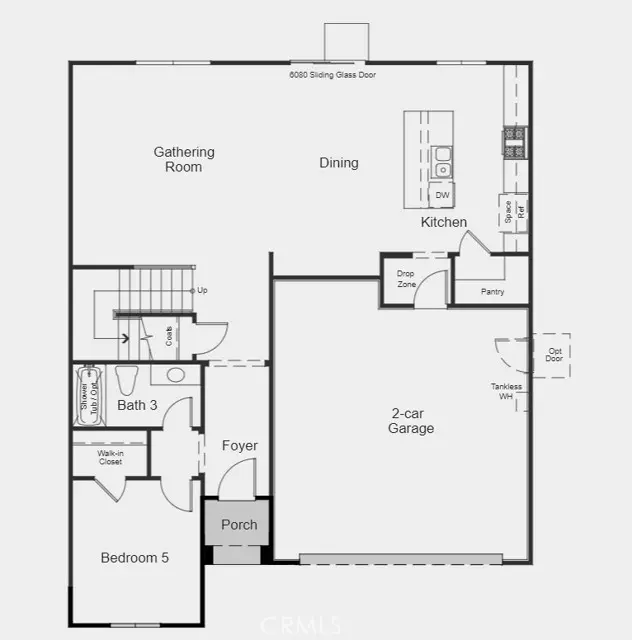$559,990
$549,990
1.8%For more information regarding the value of a property, please contact us for a free consultation.
4 Beds
3 Baths
2,261 SqFt
SOLD DATE : 06/25/2024
Key Details
Sold Price $559,990
Property Type Single Family Home
Sub Type Detached
Listing Status Sold
Purchase Type For Sale
Square Footage 2,261 sqft
Price per Sqft $247
MLS Listing ID EV24013903
Sold Date 06/25/24
Style Detached
Bedrooms 4
Full Baths 3
Construction Status Under Construction
HOA Fees $182/mo
HOA Y/N Yes
Year Built 2024
Lot Size 6,482 Sqft
Acres 0.1488
Property Description
MLS # EV24013903 REPRESENTATIVE PHOTOS ADDED. June Completion! Explore this expansive two-story layout featuring a generous great room seamlessly connecting to the dining and kitchen areas. The kitchen boasts an island with a stainless steel dual bowl sink, granite countertops, shaker style cabinets, and a dishwasher. A first-floor bedroom with a full bath adds convenience to the main level. Upstairs, the primary suite offers a walk-in closet, linen closet, spacious walk-in shower, dual sink vanity, and an enclosed water closet. The laundry room is situated off the landing, near the two upstairs bedrooms and full bath. Additionally, a flexible second-floor flex room allows you to customize the space to suit your unique needs! Structural options include: flex room.
MLS # EV24013903 REPRESENTATIVE PHOTOS ADDED. June Completion! Explore this expansive two-story layout featuring a generous great room seamlessly connecting to the dining and kitchen areas. The kitchen boasts an island with a stainless steel dual bowl sink, granite countertops, shaker style cabinets, and a dishwasher. A first-floor bedroom with a full bath adds convenience to the main level. Upstairs, the primary suite offers a walk-in closet, linen closet, spacious walk-in shower, dual sink vanity, and an enclosed water closet. The laundry room is situated off the landing, near the two upstairs bedrooms and full bath. Additionally, a flexible second-floor flex room allows you to customize the space to suit your unique needs! Structural options include: flex room.
Location
State CA
County Riverside
Area Riv Cty-Beaumont (92223)
Zoning Residentia
Interior
Interior Features Pantry, Recessed Lighting
Cooling Central Forced Air
Flooring Carpet, Laminate, Linoleum/Vinyl, Tile
Equipment Dishwasher, Disposal, Microwave, Gas Range
Appliance Dishwasher, Disposal, Microwave, Gas Range
Exterior
Garage Direct Garage Access
Garage Spaces 2.0
Pool Association
Utilities Available Cable Available, Electricity Available, Natural Gas Available, Phone Available, Sewer Available, Underground Utilities, Water Available
Total Parking Spaces 2
Building
Lot Description Curbs, Sidewalks
Story 2
Lot Size Range 4000-7499 SF
Sewer Public Sewer
Water Public
Architectural Style Craftsman/Bungalow
Level or Stories 2 Story
New Construction 1
Construction Status Under Construction
Others
Monthly Total Fees $348
Acceptable Financing Cash, Conventional, FHA, VA
Listing Terms Cash, Conventional, FHA, VA
Special Listing Condition Standard
Read Less Info
Want to know what your home might be worth? Contact us for a FREE valuation!

Our team is ready to help you sell your home for the highest possible price ASAP

Bought with Susanna Oeidy • Homequest Real Estate








