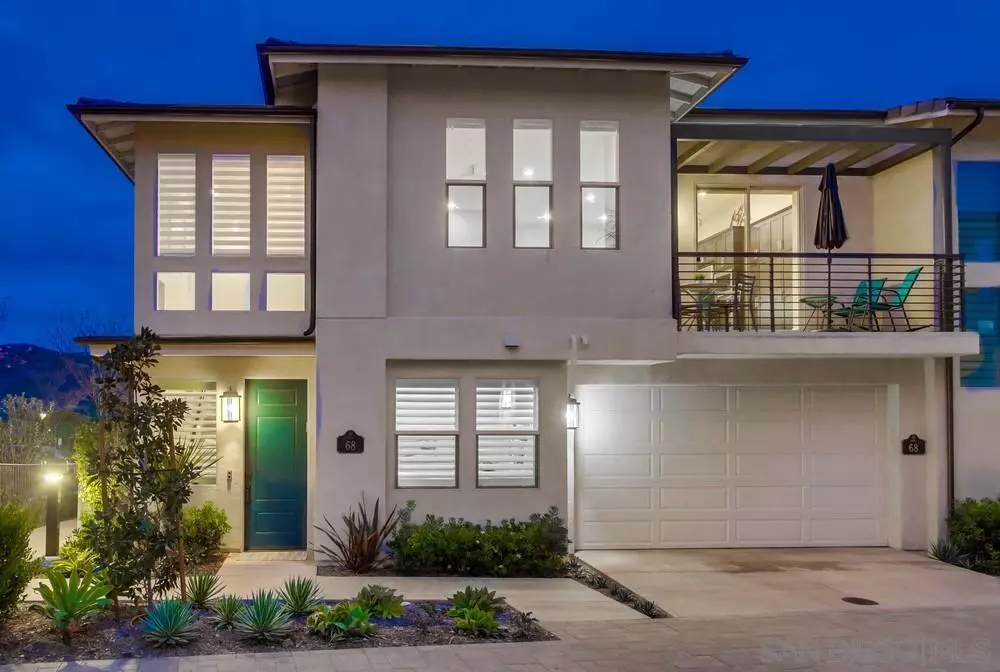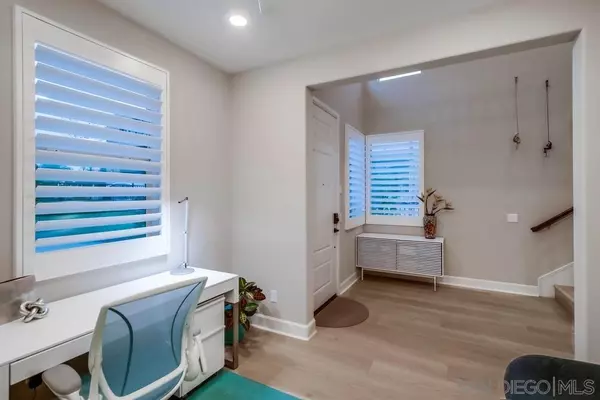$1,145,000
$1,149,000
0.3%For more information regarding the value of a property, please contact us for a free consultation.
3 Beds
3 Baths
1,787 SqFt
SOLD DATE : 06/25/2024
Key Details
Sold Price $1,145,000
Property Type Condo
Sub Type Condominium
Listing Status Sold
Purchase Type For Sale
Square Footage 1,787 sqft
Price per Sqft $640
Subdivision Rancho Bernardo
MLS Listing ID 240008112
Sold Date 06/25/24
Style All Other Attached
Bedrooms 3
Full Baths 2
Half Baths 1
Construction Status Turnkey
HOA Fees $483/mo
HOA Y/N Yes
Year Built 2020
Property Description
AVANTE IS A 55+ COMMUNITY. HIGHLY UPGRADED EXTERIOR Plan 4 Avante home with NO MELLO ROOS! Autumn Morning Wide Plank LVP flooring, motorized silhouette & black out shades, modern ceiling fans, built in closets, & pull out shelving throughout are just the beginning....separate first floor den with a private elevator to enjoy your spacious main living. Stunning kitchen with Arizona Biancone quartz counters, glossy white tile backsplash, European soft close drawers, large single basin sink with new disposal, & glass cabinet...
display doors in this light and bright home. New satin bronze chandelier with candelabra bulbs over the dining area, open air balcony with sliding door. Arizona Denali White quartz counters & Volare Ciele tile backsplash in bathrooms, Esmer tile backsplash in showers, crown molding in the primary bedroom, Grey LG ThinQ Washer/dryer with pedestals, epoxy flooring and shelving in the garage, and high speed Emporia 240V E/V charger for an electric vehicle. Unbeatable location in the highly desirable Del Sur Community, walkable to the Del Sur town center. Exclusive clubhouse, pool & spa, fire pit, full calendar of social events, and barbecues for Avante residents, with access to all 11 pools, 14 parks and social events in Del Sur as well. With a smart lock, ring doorbell, smart thermostat, smart lighting and plugs, and built in wifi extenders, this lock and leave lifestyle is perfect to downsize or enjoy as a second home!
Location
State CA
County San Diego
Community Rancho Bernardo
Area Rancho Bernardo (92127)
Building/Complex Name Avante
Rooms
Family Room None
Other Rooms 11X10
Master Bedroom 14x12
Bedroom 2 11X10
Living Room 22x15
Dining Room 11X10
Kitchen 12x11
Interior
Interior Features Balcony, Bathtub, Ceiling Fan, Crown Moldings, High Ceilings (9 Feet+), Kitchen Island, Open Floor Plan, Recessed Lighting, Shower, Shower in Tub
Heating Natural Gas
Cooling Central Forced Air
Flooring Tile, Vinyl Tile
Equipment Dishwasher, Disposal, Fire Sprinklers, Garage Door Opener, Microwave, Washer, Convection Oven, Energy Star Appliances, Gas Oven, Gas Stove, Counter Top, Gas Cooking
Steps No
Appliance Dishwasher, Disposal, Fire Sprinklers, Garage Door Opener, Microwave, Washer, Convection Oven, Energy Star Appliances, Gas Oven, Gas Stove, Counter Top, Gas Cooking
Laundry Laundry Room
Exterior
Exterior Feature Stucco
Garage Attached, Garage - Two Door, Garage Door Opener
Garage Spaces 2.0
Pool Community/Common, Heated
Community Features BBQ, Biking/Hiking Trails, Exercise Room, Gated Community, Pet Restrictions, Pool, Spa/Hot Tub
Complex Features BBQ, Biking/Hiking Trails, Exercise Room, Gated Community, Pet Restrictions, Pool, Spa/Hot Tub
View Mountains/Hills
Roof Type Concrete
Total Parking Spaces 2
Building
Story 2
Lot Size Range 0 (Common Interest)
Sewer Sewer Connected
Water Meter on Property
Level or Stories 2 Story
Construction Status Turnkey
Others
Senior Community 55 and Up
Age Restriction 55
Ownership Condominium
Monthly Total Fees $483
Acceptable Financing Cash, Conventional
Listing Terms Cash, Conventional
Read Less Info
Want to know what your home might be worth? Contact us for a FREE valuation!

Our team is ready to help you sell your home for the highest possible price ASAP

Bought with Karl Bublitz • Compass








