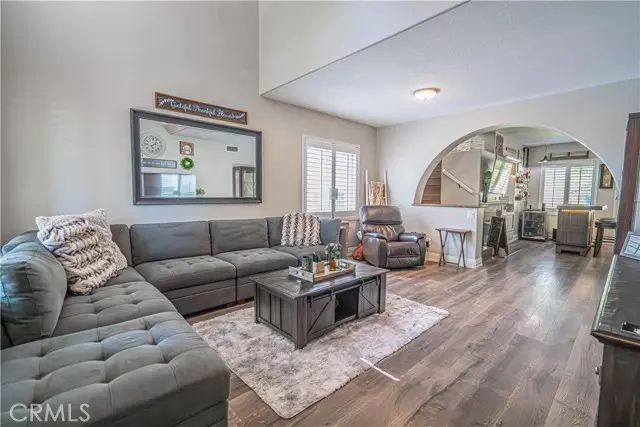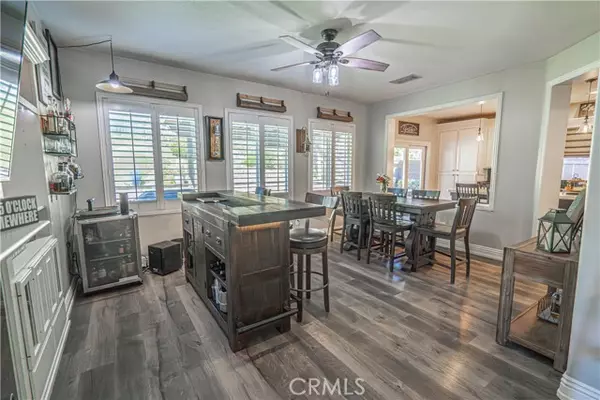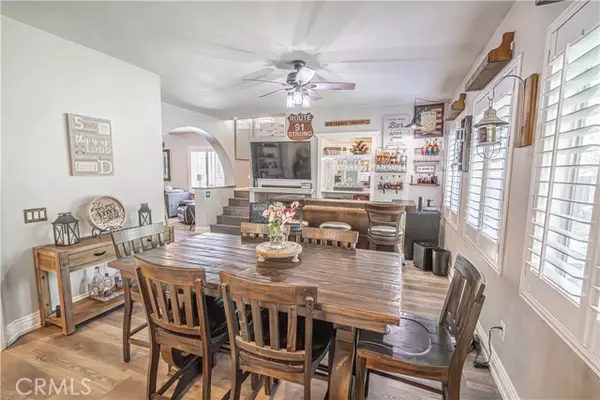$850,000
$849,900
For more information regarding the value of a property, please contact us for a free consultation.
4 Beds
3 Baths
1,847 SqFt
SOLD DATE : 06/20/2024
Key Details
Sold Price $850,000
Property Type Single Family Home
Sub Type Detached
Listing Status Sold
Purchase Type For Sale
Square Footage 1,847 sqft
Price per Sqft $460
MLS Listing ID SR24088529
Sold Date 06/20/24
Style Detached
Bedrooms 4
Full Baths 2
Half Baths 1
Construction Status Turnkey
HOA Fees $110/mo
HOA Y/N Yes
Year Built 1999
Lot Size 4,262 Sqft
Acres 0.0978
Property Description
Captivating 4 Bedroom Acacia home situated in the most desirable community of Saugus. This stunning property boasts an open floor plan, making it an ideal home for families who love to entertain. When you enter the home, the dramatic vaulted ceilings enhance the large living area with beautiful wood floors and custom made shutters throughout. Separate family room area includes a built in bar and custom granite encased fireplace is perfectly nestled next to the formal dining enhancing those cozy evenings with family and friends. The heart of the home is its gourmet kitchen, equipped with top of the line appliances and ample counter space, perfect for culinary enthusiasts. Gather around the large kitchen island and enjoy casual dining at the with bar niche seating. Step outside into the plush yard, where an entertainers paradise awaits. Whether hosting summer barbecues, cozy gathers around the fire pit, or simply enjoying the tranquility of the outdoors, this yard offers endless possibilities for relaxation and entertainment. With the homes blend of comfort, style, and functionality, this property is sure to impress!
Captivating 4 Bedroom Acacia home situated in the most desirable community of Saugus. This stunning property boasts an open floor plan, making it an ideal home for families who love to entertain. When you enter the home, the dramatic vaulted ceilings enhance the large living area with beautiful wood floors and custom made shutters throughout. Separate family room area includes a built in bar and custom granite encased fireplace is perfectly nestled next to the formal dining enhancing those cozy evenings with family and friends. The heart of the home is its gourmet kitchen, equipped with top of the line appliances and ample counter space, perfect for culinary enthusiasts. Gather around the large kitchen island and enjoy casual dining at the with bar niche seating. Step outside into the plush yard, where an entertainers paradise awaits. Whether hosting summer barbecues, cozy gathers around the fire pit, or simply enjoying the tranquility of the outdoors, this yard offers endless possibilities for relaxation and entertainment. With the homes blend of comfort, style, and functionality, this property is sure to impress!
Location
State CA
County Los Angeles
Area Santa Clarita (91390)
Zoning SCUR2
Interior
Cooling Central Forced Air
Flooring Tile, Wood
Fireplaces Type FP in Family Room, Gas
Equipment Microwave, Gas Oven, Gas Range
Appliance Microwave, Gas Oven, Gas Range
Exterior
Exterior Feature Stucco
Parking Features Garage
Garage Spaces 2.0
Fence Wood
Pool Below Ground, Community/Common, Private
Utilities Available Electricity Connected, Natural Gas Connected, Sewer Connected, Water Connected
View Neighborhood
Roof Type Tile/Clay
Total Parking Spaces 2
Building
Lot Description Sidewalks
Story 2
Lot Size Range 4000-7499 SF
Sewer Public Sewer
Water Public
Architectural Style Traditional
Level or Stories 2 Story
Construction Status Turnkey
Others
Monthly Total Fees $110
Acceptable Financing Cash To New Loan
Listing Terms Cash To New Loan
Special Listing Condition Standard
Read Less Info
Want to know what your home might be worth? Contact us for a FREE valuation!

Our team is ready to help you sell your home for the highest possible price ASAP

Bought with Deborah Thuesen • eXp Realty of California Inc







