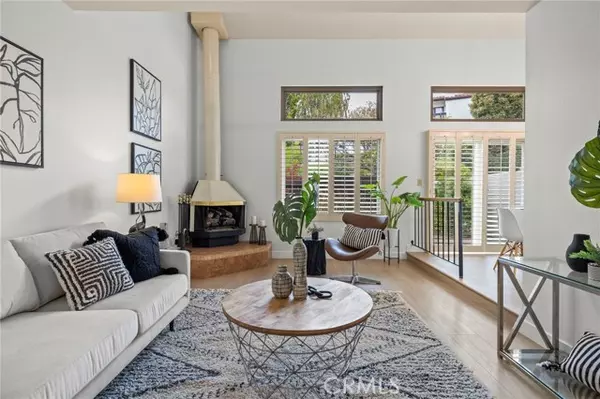$711,000
$650,000
9.4%For more information regarding the value of a property, please contact us for a free consultation.
2 Beds
3 Baths
1,213 SqFt
SOLD DATE : 06/20/2024
Key Details
Sold Price $711,000
Property Type Townhouse
Sub Type Townhome
Listing Status Sold
Purchase Type For Sale
Square Footage 1,213 sqft
Price per Sqft $586
MLS Listing ID PW24099120
Sold Date 06/20/24
Style Townhome
Bedrooms 2
Full Baths 2
Half Baths 1
Construction Status Turnkey
HOA Fees $475/mo
HOA Y/N Yes
Year Built 1980
Lot Size 1,742 Sqft
Acres 0.04
Property Description
Beautifully updated and cared for home in the highly desirable community of Casa de Flores with attractive upgrades and undeniable charm. This delightful move-in ready 2bed/3bath end-unit townhome offers an abundance of outdoor and indoor living options that is rare to find. Entering the home, you are greeted by its inviting layout with new vinyl plank flooring, vaulted ceilings and views of the manicured hillside. The light-filled main living room features a cute retro gas fireplace and flows directly to the dining room, kitchen area and access to the large private backyard. Upstairs, you will find the expansive primary bedroom retreat with extra tall ceilings, a private balcony and an en-suite remodeled bathroom with custom dual sink vanity and walk-in closet. Also upstairs is an additional full-size bedroom, another full bathroom and a loft perfect for an office or additional sitting area. Come and see this exceptional home for yourself and take advantage of this rare opportunity to write the next chapter of your story in the perfect location and setting.
Beautifully updated and cared for home in the highly desirable community of Casa de Flores with attractive upgrades and undeniable charm. This delightful move-in ready 2bed/3bath end-unit townhome offers an abundance of outdoor and indoor living options that is rare to find. Entering the home, you are greeted by its inviting layout with new vinyl plank flooring, vaulted ceilings and views of the manicured hillside. The light-filled main living room features a cute retro gas fireplace and flows directly to the dining room, kitchen area and access to the large private backyard. Upstairs, you will find the expansive primary bedroom retreat with extra tall ceilings, a private balcony and an en-suite remodeled bathroom with custom dual sink vanity and walk-in closet. Also upstairs is an additional full-size bedroom, another full bathroom and a loft perfect for an office or additional sitting area. Come and see this exceptional home for yourself and take advantage of this rare opportunity to write the next chapter of your story in the perfect location and setting.
Location
State CA
County Ventura
Area Thousand Oaks (91362)
Interior
Interior Features Granite Counters
Cooling Central Forced Air
Flooring Linoleum/Vinyl
Fireplaces Type Gas
Equipment Dishwasher, Microwave, Refrigerator, Gas Oven, Gas Range
Appliance Dishwasher, Microwave, Refrigerator, Gas Oven, Gas Range
Laundry Garage
Exterior
Exterior Feature Stucco
Garage Direct Garage Access
Garage Spaces 2.0
Pool Community/Common
Utilities Available Cable Available, Electricity Connected, Natural Gas Connected, Sewer Connected, Water Connected
View Mountains/Hills
Roof Type Tile/Clay
Total Parking Spaces 4
Building
Lot Description Curbs, Sidewalks
Story 2
Lot Size Range 1-3999 SF
Sewer Public Sewer
Water Public
Level or Stories 2 Story
Construction Status Turnkey
Others
Monthly Total Fees $475
Acceptable Financing Cash, Conventional
Listing Terms Cash, Conventional
Read Less Info
Want to know what your home might be worth? Contact us for a FREE valuation!

Our team is ready to help you sell your home for the highest possible price ASAP

Bought with NON LISTED AGENT • NON LISTED OFFICE








