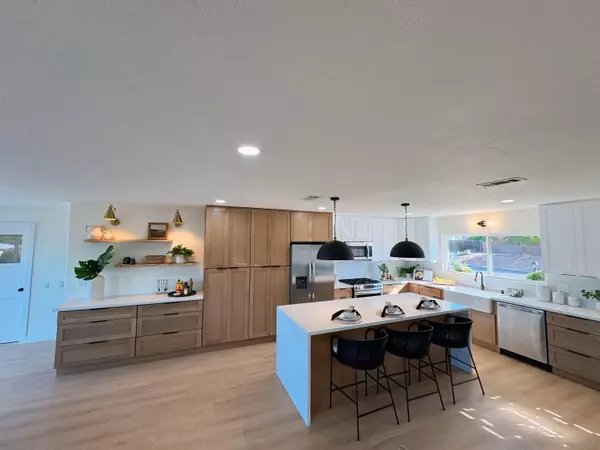$1,000,000
$999,000
0.1%For more information regarding the value of a property, please contact us for a free consultation.
2 Beds
2 Baths
1,410 SqFt
SOLD DATE : 06/21/2024
Key Details
Sold Price $1,000,000
Property Type Single Family Home
Sub Type Detached
Listing Status Sold
Purchase Type For Sale
Square Footage 1,410 sqft
Price per Sqft $709
Subdivision Rancho Bernardo
MLS Listing ID 240008189
Sold Date 06/21/24
Style Detached
Bedrooms 2
Full Baths 2
HOA Fees $3/ann
HOA Y/N Yes
Year Built 1964
Lot Size 7,100 Sqft
Property Description
Welcome to your dream home nestled in the heart of scenic beauty! This impeccably remodeled 2-bedroom, 2-bathroom abode offers a perfect blend of modern luxury and comfort. Step inside to discover freshly renovated bathrooms and a spacious kitchen adorned with sleek stainless steel appliances and stylish designer tiles. Entertain guests in the bright and airy living spaces featuring brand new vinyl flooring and ample natural light pouring in through newer vinyl windows. Enjoy the tranquility of your large fenced yard, boasting breathtaking mountain views that create a picturesque backdrop for every occasion. Convenience meets functionality with an indoor laundry room, ensuring chores are a breeze. Revel in the crispness of new paint, both inside and out, adding a touch of sophistication to every corner. As part of this vibrant community, you'll have access to an array of amenities including a fantastic community center with a lap pool, perfect for staying active, and a plethora of clubs to join, ensuring endless opportunities to connect and engage with neighbors. Experience the epitome of contemporary living in this meticulously crafted home, where every detail has been thoughtfully curated to offer you the ultimate lifestyle of comfort and convenience. Welcome home to your oasis of tranquility amidst breathtaking surroundings.
Location
State CA
County San Diego
Community Rancho Bernardo
Area Rancho Bernardo (92128)
Building/Complex Name Seven Oaks
Rooms
Master Bedroom 12x12
Bedroom 2 11x10
Living Room 11x20
Dining Room 10x11
Kitchen 17x13
Interior
Heating Natural Gas
Cooling Wall/Window
Equipment Dishwasher, Microwave, Gas Oven, Gas Stove, Ice Maker, Gas Range, Gas Cooking
Appliance Dishwasher, Microwave, Gas Oven, Gas Stove, Ice Maker, Gas Range, Gas Cooking
Laundry Laundry Room
Exterior
Exterior Feature Stucco
Garage Attached
Garage Spaces 1.0
Fence Full
Pool Community/Common
Community Features Clubhouse/Rec Room, Exercise Room, Recreation Area, Spa/Hot Tub
Complex Features Clubhouse/Rec Room, Exercise Room, Recreation Area, Spa/Hot Tub
View Mountains/Hills
Roof Type Shingle
Total Parking Spaces 2
Building
Story 1
Lot Size Range 4000-7499 SF
Sewer Public Sewer
Water Public
Level or Stories 1 Story
Others
Senior Community 55 and Up
Age Restriction 55
Ownership Fee Simple
Monthly Total Fees $42
Acceptable Financing Cash, Conventional, VA
Listing Terms Cash, Conventional, VA
Read Less Info
Want to know what your home might be worth? Contact us for a FREE valuation!

Our team is ready to help you sell your home for the highest possible price ASAP

Bought with Ronald R Navalta • eXp Realty of California, Inc.








