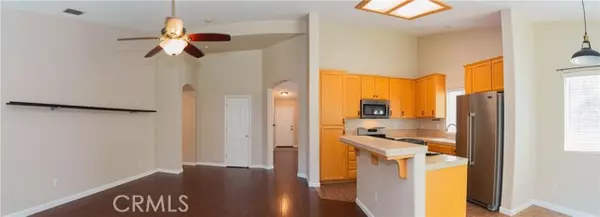$445,000
$449,900
1.1%For more information regarding the value of a property, please contact us for a free consultation.
4 Beds
2 Baths
1,852 SqFt
SOLD DATE : 06/20/2024
Key Details
Sold Price $445,000
Property Type Single Family Home
Sub Type Detached
Listing Status Sold
Purchase Type For Sale
Square Footage 1,852 sqft
Price per Sqft $240
MLS Listing ID MC24078333
Sold Date 06/20/24
Style Detached
Bedrooms 4
Full Baths 2
HOA Fees $162/mo
HOA Y/N Yes
Year Built 2004
Lot Size 6,792 Sqft
Acres 0.1559
Property Description
Stunning Single-Family Home with Spacious Backyard located in a Serene Cul-de-Sac! Stunning 4-bedroom, 2-bathroom, single-family home is a must-see! The tile entrance leads to the large open family room which boasts laminate flooring, high ceilings, and a cozy gas fireplace with tile facia. The kitchen has an open floor plan with tile countertops, lots of cabinets, double sinks, and stainless steel appliances such as a gas stove, microwave, dishwasher, and breakfast bar. The refrigerator is included as well. The nook is open to the kitchen and boasts lots of windows providing natural lighting. Additionally, a formal dining room with vaulted ceilings and laminate flooring. The giant master bedroom boasts a double-door entrance with high ceilings and carpeted flooring. This room also features an en-suite bathroom with a walk-in shower, bathtub, double sinks, and a walk-in closet with shelves. The other bedrooms are equally impressive with built-in closets, ceiling fans, and carpeted flooring. The bathrooms feature a tub/shower combo, tile floor, and double sinks. There is also a laundry room with tile flooring located inside. This home also has smart features such as dual pane windows, 22 solar panels (paid off), and a security front door. The exterior of the home has stucco, brick facia, a landscaped front porch, and a covered patio. The large backyard is completely landscaped with concrete all around the perimeter, space on the sides of the home, and a giant shed with power. The neighborhood has sidewalks, safe crosswalks, and street parking. Moreover, its located near heal
Stunning Single-Family Home with Spacious Backyard located in a Serene Cul-de-Sac! Stunning 4-bedroom, 2-bathroom, single-family home is a must-see! The tile entrance leads to the large open family room which boasts laminate flooring, high ceilings, and a cozy gas fireplace with tile facia. The kitchen has an open floor plan with tile countertops, lots of cabinets, double sinks, and stainless steel appliances such as a gas stove, microwave, dishwasher, and breakfast bar. The refrigerator is included as well. The nook is open to the kitchen and boasts lots of windows providing natural lighting. Additionally, a formal dining room with vaulted ceilings and laminate flooring. The giant master bedroom boasts a double-door entrance with high ceilings and carpeted flooring. This room also features an en-suite bathroom with a walk-in shower, bathtub, double sinks, and a walk-in closet with shelves. The other bedrooms are equally impressive with built-in closets, ceiling fans, and carpeted flooring. The bathrooms feature a tub/shower combo, tile floor, and double sinks. There is also a laundry room with tile flooring located inside. This home also has smart features such as dual pane windows, 22 solar panels (paid off), and a security front door. The exterior of the home has stucco, brick facia, a landscaped front porch, and a covered patio. The large backyard is completely landscaped with concrete all around the perimeter, space on the sides of the home, and a giant shed with power. The neighborhood has sidewalks, safe crosswalks, and street parking. Moreover, its located near healthcare facilities, parks, and supermarkets. This home is perfect for those who want a serene environment and ample space for relaxation. Don't miss out on the opportunity call me now to schedule a viewing.
Location
State CA
County Merced
Area Atwater (95301)
Zoning P-D 23
Interior
Heating Solar
Cooling Central Forced Air
Flooring Carpet, Laminate, Tile
Fireplaces Type FP in Family Room, Gas
Equipment Dishwasher, Microwave, Gas Oven, Gas Stove
Appliance Dishwasher, Microwave, Gas Oven, Gas Stove
Laundry Inside
Exterior
Exterior Feature Brick, Stucco
Garage Garage
Garage Spaces 2.0
View Neighborhood
Roof Type Tile/Clay
Total Parking Spaces 2
Building
Lot Description Cul-De-Sac, Curbs, Sidewalks, Landscaped
Story 1
Lot Size Range 4000-7499 SF
Sewer Public Sewer
Water Public
Level or Stories 1 Story
Others
Monthly Total Fees $256
Acceptable Financing Cash, Conventional, Exchange, FHA, Land Contract, Submit
Listing Terms Cash, Conventional, Exchange, FHA, Land Contract, Submit
Special Listing Condition Standard
Read Less Info
Want to know what your home might be worth? Contact us for a FREE valuation!

Our team is ready to help you sell your home for the highest possible price ASAP

Bought with Randy Hayer • Realty Executives Of Northern California








