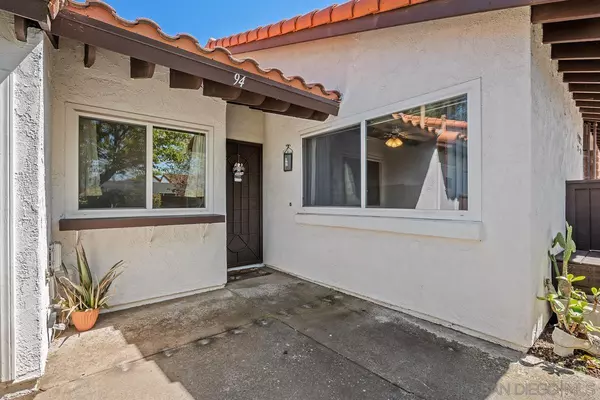$529,000
$549,000
3.6%For more information regarding the value of a property, please contact us for a free consultation.
2 Beds
1 Bath
946 SqFt
SOLD DATE : 06/20/2024
Key Details
Sold Price $529,000
Property Type Townhouse
Sub Type Townhome
Listing Status Sold
Purchase Type For Sale
Square Footage 946 sqft
Price per Sqft $559
Subdivision Rancho Bernardo
MLS Listing ID 240007264
Sold Date 06/20/24
Style Townhome
Bedrooms 2
Full Baths 1
HOA Fees $485/mo
HOA Y/N Yes
Year Built 1973
Property Description
Clean and bright single level home backing up to private, park-like greenbelt in the 55+ Community of Seven Oaks. Best location at the far end, away from street noise. Private, quiet, tranquil, light and bright! Exceptionally designed two bedroom with vaulted ceilings, in-unit laundry closet which fits a full-sized washer and dryer beautifully landscaped front and back patios. Designated covered carport space with an additional private, exterior storage unit. Homeowners enjoy access to the Seven Oaks Community Center with swimming pools, spa, fitness center and a wide variety of social events. The complex is just minutes away from restaurants, shopping and health centers. Low HOA and no Mello Roos.
Clean and bright single level home backing up to private, park-like greenbelt in the 55+ Community of Seven Oaks. Best location at the far end, away from street noise. Private, quiet, tranquil, light and bright! Exceptionally designed two bedroom with vaulted ceilings, in-unit laundry closet which fits a full-sized washer and dryer beautifully landscaped front and back patios. Designated covered carport space with an additional private, exterior storage unit. Homeowners enjoy access to the Seven Oaks Community Center with swimming pools, spa, fitness center and a wide variety of social events. The complex is just minutes away from restaurants, shopping and health centers. Low HOA and no Mello Roos.
Location
State CA
County San Diego
Community Rancho Bernardo
Area Rancho Bernardo (92128)
Building/Complex Name Seven Oaks
Rooms
Family Room 16x14
Master Bedroom 14x14
Bedroom 2 12x13
Living Room 16x14
Dining Room 12x12
Kitchen 10x8
Interior
Heating Other/Remarks
Cooling Central Forced Air, Other/Remarks
Equipment Dishwasher, Disposal, Dryer, Microwave, Range/Oven, Refrigerator, Washer, Other/Remarks, Electric Oven, Electric Range, Electric Stove, Range/Stove Hood, Counter Top, Electric Cooking
Appliance Dishwasher, Disposal, Dryer, Microwave, Range/Oven, Refrigerator, Washer, Other/Remarks, Electric Oven, Electric Range, Electric Stove, Range/Stove Hood, Counter Top, Electric Cooking
Laundry Kitchen
Exterior
Exterior Feature Stucco
Garage Assigned, Attached
Garage Spaces 1.0
Fence Partial
Pool Community/Common, Association
Roof Type Tile/Clay
Total Parking Spaces 1
Building
Story 1
Lot Size Range 0 (Common Interest)
Sewer Sewer Connected
Water Meter on Property
Level or Stories 1 Story
Others
Senior Community 55 and Up
Age Restriction 55
Ownership Fee Simple
Monthly Total Fees $522
Acceptable Financing Cash, Conventional, Other/Remarks
Listing Terms Cash, Conventional, Other/Remarks
Special Listing Condition N/K, Other/Remarks
Read Less Info
Want to know what your home might be worth? Contact us for a FREE valuation!

Our team is ready to help you sell your home for the highest possible price ASAP

Bought with Dennis B Rieder • Real Broker








