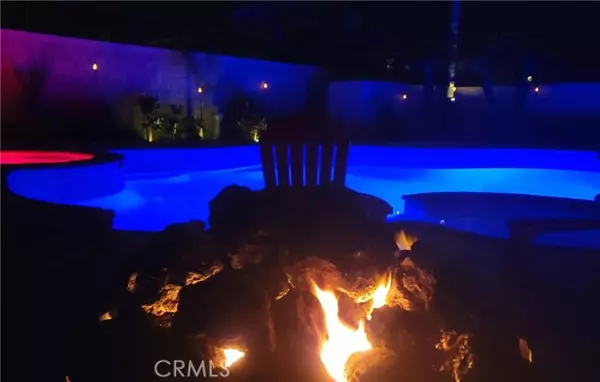$900,000
$886,500
1.5%For more information regarding the value of a property, please contact us for a free consultation.
4 Beds
3 Baths
2,326 SqFt
SOLD DATE : 06/20/2024
Key Details
Sold Price $900,000
Property Type Single Family Home
Sub Type Detached
Listing Status Sold
Purchase Type For Sale
Square Footage 2,326 sqft
Price per Sqft $386
MLS Listing ID SR24081149
Sold Date 06/20/24
Style Detached
Bedrooms 4
Full Baths 3
Construction Status Turnkey
HOA Y/N No
Year Built 1999
Lot Size 5,753 Sqft
Acres 0.1321
Property Description
Fantastic cul-de-sac home located in Castaic at the top of Hillcrest. Once you arrive you will find this beautiful 4 bedroom, 3 full bath home, with a loft overlooking the living room.This home features a fully drywalled 3-car garage with recessed lighting. Kitchen features a granite counter-height peninsula for entertaining, breakfast nook area, pantry, as well as a family room with a gas fireplace. The dining / living room features a dramatic 17-foot high ceiling. The loft has a custom made sectional that will be included in the with sale of the home. Large master with ensuite and walk-in closet. The laundry room is conveniently located upstairs between the bedrooms. Beautiful backyard with full length covered patio, featuring a pool and spa with multiciolor lights and the fire pit to enhance the yard's ambiance. This home is low maintenance, with artificial lawns and rock features. The neighborhood is quiet and fun as well as one of the best neighborhoods in Castaic for trick or treating and growing families. Located within walking distance to Castaic Elementary and Castaic Middle Schools. Schedule a viewing today!
Fantastic cul-de-sac home located in Castaic at the top of Hillcrest. Once you arrive you will find this beautiful 4 bedroom, 3 full bath home, with a loft overlooking the living room.This home features a fully drywalled 3-car garage with recessed lighting. Kitchen features a granite counter-height peninsula for entertaining, breakfast nook area, pantry, as well as a family room with a gas fireplace. The dining / living room features a dramatic 17-foot high ceiling. The loft has a custom made sectional that will be included in the with sale of the home. Large master with ensuite and walk-in closet. The laundry room is conveniently located upstairs between the bedrooms. Beautiful backyard with full length covered patio, featuring a pool and spa with multiciolor lights and the fire pit to enhance the yard's ambiance. This home is low maintenance, with artificial lawns and rock features. The neighborhood is quiet and fun as well as one of the best neighborhoods in Castaic for trick or treating and growing families. Located within walking distance to Castaic Elementary and Castaic Middle Schools. Schedule a viewing today!
Location
State CA
County Los Angeles
Area Castaic (91384)
Interior
Interior Features Granite Counters, Pantry, Recessed Lighting
Cooling Central Forced Air, Wall/Window
Flooring Carpet, Laminate, Tile
Fireplaces Type FP in Family Room, Gas
Equipment Dishwasher, Dryer, Microwave, Refrigerator, Washer, Gas Oven, Gas Range
Appliance Dishwasher, Dryer, Microwave, Refrigerator, Washer, Gas Oven, Gas Range
Laundry Laundry Room, Inside
Exterior
Exterior Feature Stucco
Garage Direct Garage Access, Garage, Garage - Two Door, Garage Door Opener
Garage Spaces 3.0
Pool Below Ground, Private, Gunite, Heated, Diving Board, Tile
Utilities Available Cable Connected, Electricity Connected, Natural Gas Connected, Phone Available, Underground Utilities, Sewer Connected, Water Connected
Roof Type Tile/Clay
Total Parking Spaces 3
Building
Lot Description Cul-De-Sac, Curbs, Sidewalks, Sprinklers In Front, Sprinklers In Rear
Story 2
Lot Size Range 4000-7499 SF
Sewer Public Sewer
Water Public
Architectural Style Modern
Level or Stories 2 Story
Construction Status Turnkey
Others
Monthly Total Fees $242
Acceptable Financing Conventional, FHA, Cash To Existing Loan
Listing Terms Conventional, FHA, Cash To Existing Loan
Special Listing Condition Standard
Read Less Info
Want to know what your home might be worth? Contact us for a FREE valuation!

Our team is ready to help you sell your home for the highest possible price ASAP

Bought with Leonel Giron • Panorama Realty Services








